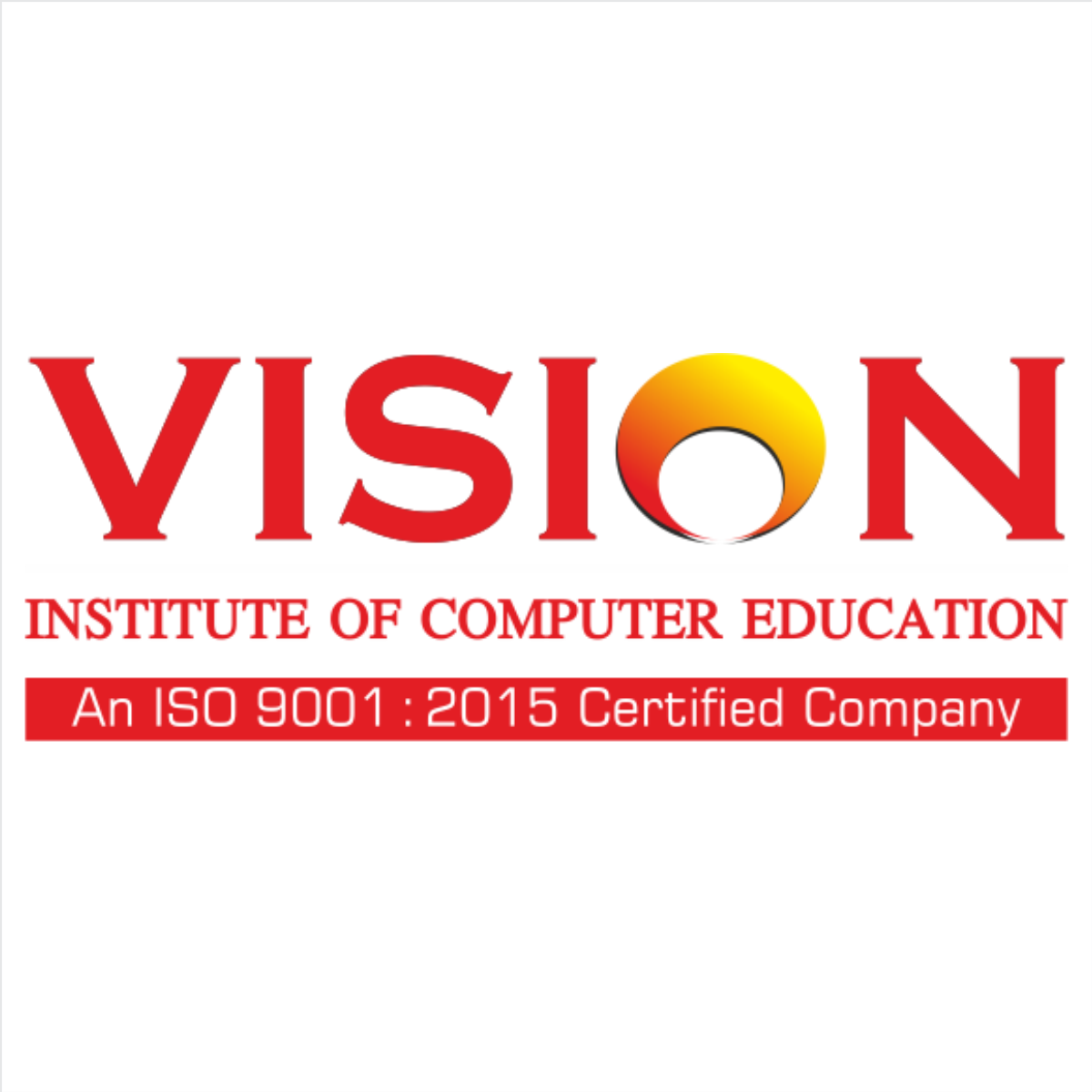A complete revamp of the course to bring it up to speed with the newest software. Includes an entire new project from start to finish with various professional model / texture downloads for your use in learning.

A complete revamp of the course to bring it up to speed with the newest software. Includes an entire new project from start to finish with various professional model / texture downloads for your use in learning.
Much more content coming soon (advanced techniques for arch viz, interior renderings with V-Ray, animation, etc) I’ll be your technical support – I answer questions every day in the discussion area, and I always respond to your private messages.
In these advanced computer programs, you will inevitably run into technical problems. I am always here to answer all your questions and help you troubleshoot. You can’t find another course anywhere that gives you this much training, from a practicing professional, who is also at your beckon call to help, for such a reasonable price.
Who this course is for:
Design professionals who want to learn 3D
Architecture students
SketchUp users looking to advance their skill set
Anyone with a vague interest in 3d
Draftsman who are interested in learning rendering
Architects
Current 3ds Max users who want to learn how to work with Vray
Gamers who want to learn to model their own game assets (especially architectural ones) in 3ds Max.
What you'll learn
Unit Setup
Introduction To 3 DS Max
Link, Unlink, Selection tool
Operating tools , Mirrors
Interface For Command Panel
Create, Modify, Hierarchy
Object Categories
Modelling Of Sofa, Chairs, Tables Etc.
Modifier List (bend, Toper, Twist, Shell, Slice Etc…
Door Windows, Wall, Railing, Stairs
Material
Spline Modeling (line, Circle, Ellipse, Helix, Text Etc..)
Command Object (extrude, Lathe, Lo
Types Of Lights
Introduction of camera
Animating Camera
Concept Of Walk Through
Besic Animations
Walk Through, Exterior Elevations, Vedeo Post Effects
I am Namdev Somulwar, Founder of Vision Institute of Computer Education. I am passionate about educating student and empowering them to succeed in life. Here is the story why I started Vision Institute of Computer Education.
I went to many Institutes to learn real-time subject and build my own website. But no institute really cared about providing practical real time training.
This was the turning point of my life, then I decided to start my own Institute and started provide real time training to all students in my Institute.
Vision Institute of Computer Education is committed to student satisfaction in last 7 years. we have created a very friendly learning environment with the latest computer hardware and software technologies.
Whether you are new to computer industry or are looking to improve your skills, we have the right course for you.
© 2025 coursetakers.com All Rights Reserved. Terms and Conditions of use | Privacy Policy