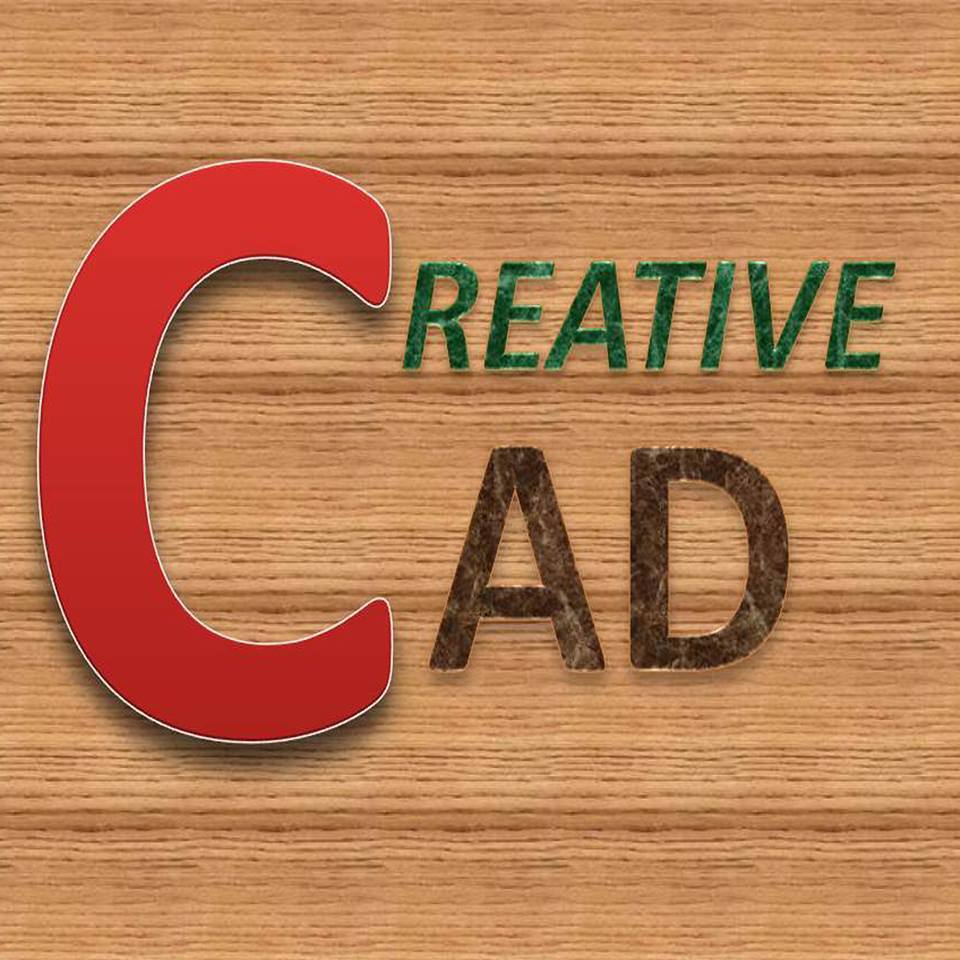Civil CAD Software is used by civil engineers & civil draftsman for various kind of building & construction visualization, Structural designing, house planning and elevation designing, 3D cut outs and Modeling etc.

Civil CAD Software is used by civil engineers & civil draftsman for various kind of building & construction visualization, Structural designing, house planning and elevation designing, 3D cut outs and Modeling etc.
Offers job oriented training programs with 100% placement assistance to the students in the field of CAD(Computer Aided Design) ,CAM(Computer Aided Manufacturing), CAE(Computer Aided Engineering).
Mechanical engineering design for Mechanical / Production / Automobile / Mechatronics engineers, Civil Engineering design like house plans, elevation design, 3D modelling, Structural Design, Electrical / Electronics Engineering.
Design like electrical blocks and layout, Graphic Design, Website Design, Fashion Design, CNC Training in Jaipur, CNC Programming in Jaipur, ArtCAM Training in Jaipur.
© 2025 coursetakers.com All Rights Reserved. Terms and Conditions of use | Privacy Policy