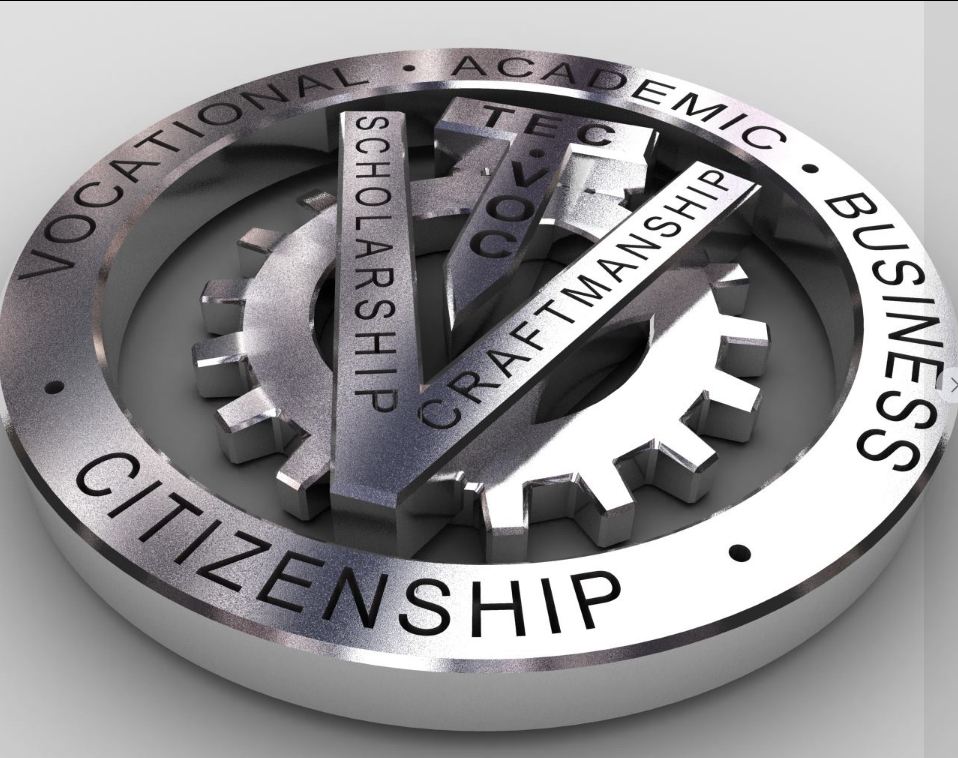Tec?voc's design drafting program prepares students for careers and college or university training in drafting, engineering, manufacturing, architecture and interior design. The students are exposed to drafting and design practices used in today's industries using the latest "computer assisted design drafting" (cadd) software.
Essential Skills:
- The drafting, engineering, and architectural professions seek people with: positive attitudes, skills in problem solving and design, math, literacy, communication, team work and computers.
- Students have the opportunity to develop these skills in Design Drafting at Tec?Voc.
Grade 9 (.5 Credit) DRHR1G
- This course exposes students to the basics of design and drafting, which are applied to careers such as Architecture, Interior Design, Manufacturing, and various fields of Engineering. Students will be exposed to the latest CADD (Computer Aided Drawing and Design) software, which they will use to create drawings and small parts.
Grade 10 (1 Credit) DD431V1S
Architectural/Engineering design and drafting:
- Students use AutoCAD and Inventor software when designing and drawing mechanical and architectural objects.
- Students compete in the Skills Manitoba 2D AutoCAD competition
Grade 11 (4 Credits) DD000V30
- Students are introduced to residential architecture and advanced engineering and manufacturing design drafting.
Architectural Design Drafting:
Students' activities and projects will include:
- Architectural design and presentation drawing.
- Advanced 2D and 3D CADD skills.
- Working drawings of floor plans and elevations.
- Model construction/F1 in Schools care design.
- Skills Manitoba Architectural design /drafting competition.
- Engineering Design Drafting
Students' activities and projects will include:
- Engineering and manufacturing design, reengineering, 3D printing.
- Working and presentation drawings for manufacturing.
- Advanced 2D and 3D CADD skills using Inventor software.
- Skills Manitoba Architectural and Mechanical CADD competitions
- Cardboard boat competition.
Grade 12 (4 Credits) DD000V40
- The grade 12 courses o?er advanced CADD 2D and 3D drawing and design for engineering, architecture, interior design, and manufacturing.
Student activities and projects will include:
- Completing a set of architectural drawings of their house designs
- Advanced manufacturing design, drawing, and construction.
- Machine design and reengineering activities.
- Furniture design.
- Custom design drafting work for school and community clients.
- Job preparation and work experience at local industries
- Skills Manitoba Architectural and Mechanical CADD competitions.
- All drafting courses are taught using the most current industry standard AutoCAD, AutoCAD Architecture, Revit Architecture, and Inventor, CADD software.
Rapid prototyping
- We are proud to have a 3d printer, which allows students' 3d designs to be printed in 3d from abs plastic material.
Articulation agreement
- Our agreement with red river college civil engineering technology allows students to obtain credit for many first year courses.
Rapid prototyping
- We are proud to have a 3d printer, which allows students' 3d designs to be printed in 3d from abs plastic material.
Articulation agreement
- Our agreement with red river college civil engineering technology allows students to obtain credit for many first year courses.
