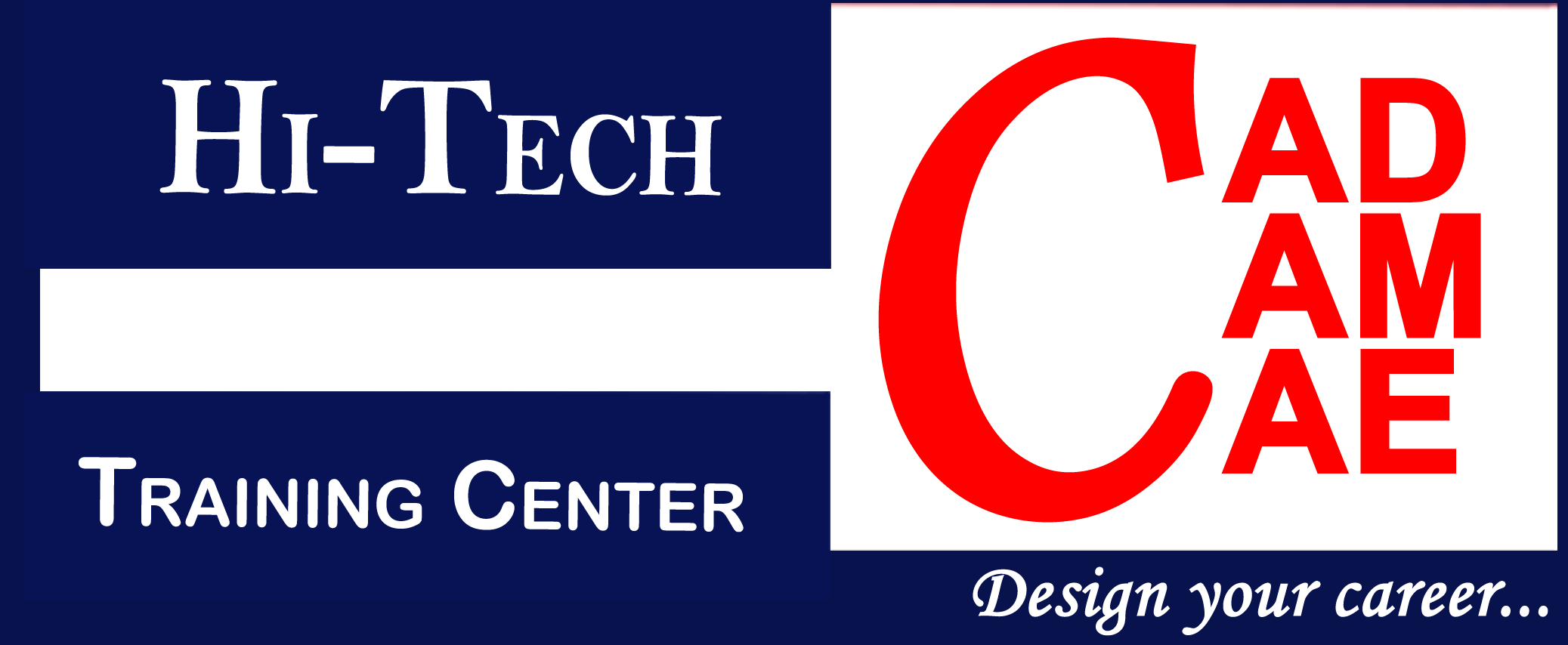Google Sketchup is a 3D modeling software training program required for various drawing applications such as architectural, interior design, landscape architecture, civil and mechanical engineering, film, and video game design.

Google Sketchup is a 3D modeling software training program required for various drawing applications such as architectural, interior design, landscape architecture, civil and mechanical engineering, film, and video game design. Google Sketchup software is great for planning out a 3D space quickly, without needing much 3D design knowledge.
It is user friendly software having simple interface & easy to operate. Millions of professionals in architecture, construction, engineering, commercial interiors, light construction, landscape architecture, kitchen & bath design, urban planning, game design, film & stage, woodworking, and plenty of other fields use Sketchup all the time, every day.
Course Content:
Introduction to Sketchup
User Interface
Drawing Methods
Creating and Managing Solids
Managing Models with Layers
Camera Tools
Assigning Material
Managing Styles
Generating Reports
3D Warehouse
Working with Plugins
Extension Warehouse
Layout
Style Builder
V-Ray
Project Preparation
Hi-Tech CAD CAM CAE Training Centre is established in the year 2015 with the association of experienced professionals. The objective of this association.
Is not only just to teach softwares to students/working professionals but also prepare them technically strong in various domains & assist them to grab best jobs in various industries.
HI-TECH is leading training organization in the field of CAD/CAM/CAE which caters Mechanical, Civil, Interior, Architecture, Electrical & Electronics Engineering design training.
Our courses are truly industries specific which meets the present demand of design engineering. After completion of courses our team of experts provides various tips which help candidates to crack interview rounds - Aptitude, Technical & HR etc..
© 2025 coursetakers.com All Rights Reserved. Terms and Conditions of use | Privacy Policy