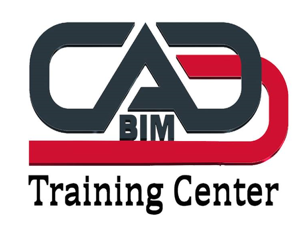Developed by act-3d, lumion is specifically designed to cater to architects, designers, urban planners, and other professionals in the architecture and construction industries. The software allows users to transform their 3d models into captivating visual representations with realistic lighting, mat

Developed by act-3d, lumion is specifically designed to cater to architects, designers, urban planners, and other professionals in the architecture and construction industries. The software allows users to transform their 3d models into captivating visual representations with realistic lighting, materials, textures, and landscapes.
Lumion is a powerful 3d rendering software used for creating visually stunning architectural visualisations, animations, and virtual reality experiences.
Cadd bim training centre is a professional pre-construction and bim services company is a part of anzila consultancy pvt. Ltd. We provide computer aided design (cad). Building information modeling (bim) and 3d visualization training.
To architectural, engineering and construction (aec) professionals that include leading mep contractors, architects, national home builders and global retail chains in lucknow, india, using a range of delivery tools and techniques for a range of software solutions.
CADD BIM Training Centre is a professional pre-construction and BIM services company is a part of ANZILA Consultancy Pvt. Ltd. We provide Computer Aided Design (CAD). Building Information Modeling (BIM) and 3d visualization training.
To Architectural, engineering and Construction (AEC) professionals that include leading MEP contractors, architects, national home builders and global retail chains in Lucknow, India, using a range of delivery tools and techniques for a range of software solutions.
© 2025 coursetakers.com All Rights Reserved. Terms and Conditions of use | Privacy Policy