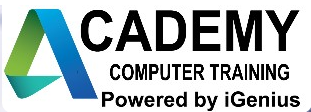This course will introduce students to using the fundamental concept of Revit for architectural practice, visual communication, and construction document. The class will focus on fundamental concepts and hands-on operations with Revit.

This course will introduce students to using the fundamental concept of Revit for architectural practice, visual communication, and construction document. The class will focus on fundamental concepts and hands-on operations with Revit.
We will start by learning about the user interface and basic drawing, modeling, and views. Then students will learn design development tools including how to model walls, doors, windows, floors, ceilings, stairs and more. Finally, you will learn to create Sheet for printing.
Autodesk Revit 2017 Introduction course is designed with an objective to enable students to create full 3D architectural project models and set them up in working drawings.
Our passion for helping individuals and businesses learn technology has made us a great technology training company in Queens of New York. We specialized in training AutoCAD,Revit, and 3DS MAX Architectural Visualization.
Computer Networking, IT and others. As an instructor founded company, we are focused and committed in providing the best learning experience at affordable prices.
© 2025 coursetakers.com All Rights Reserved. Terms and Conditions of use | Privacy Policy