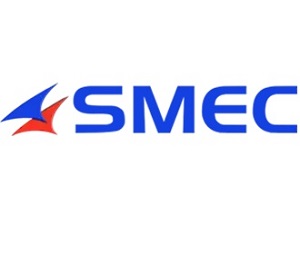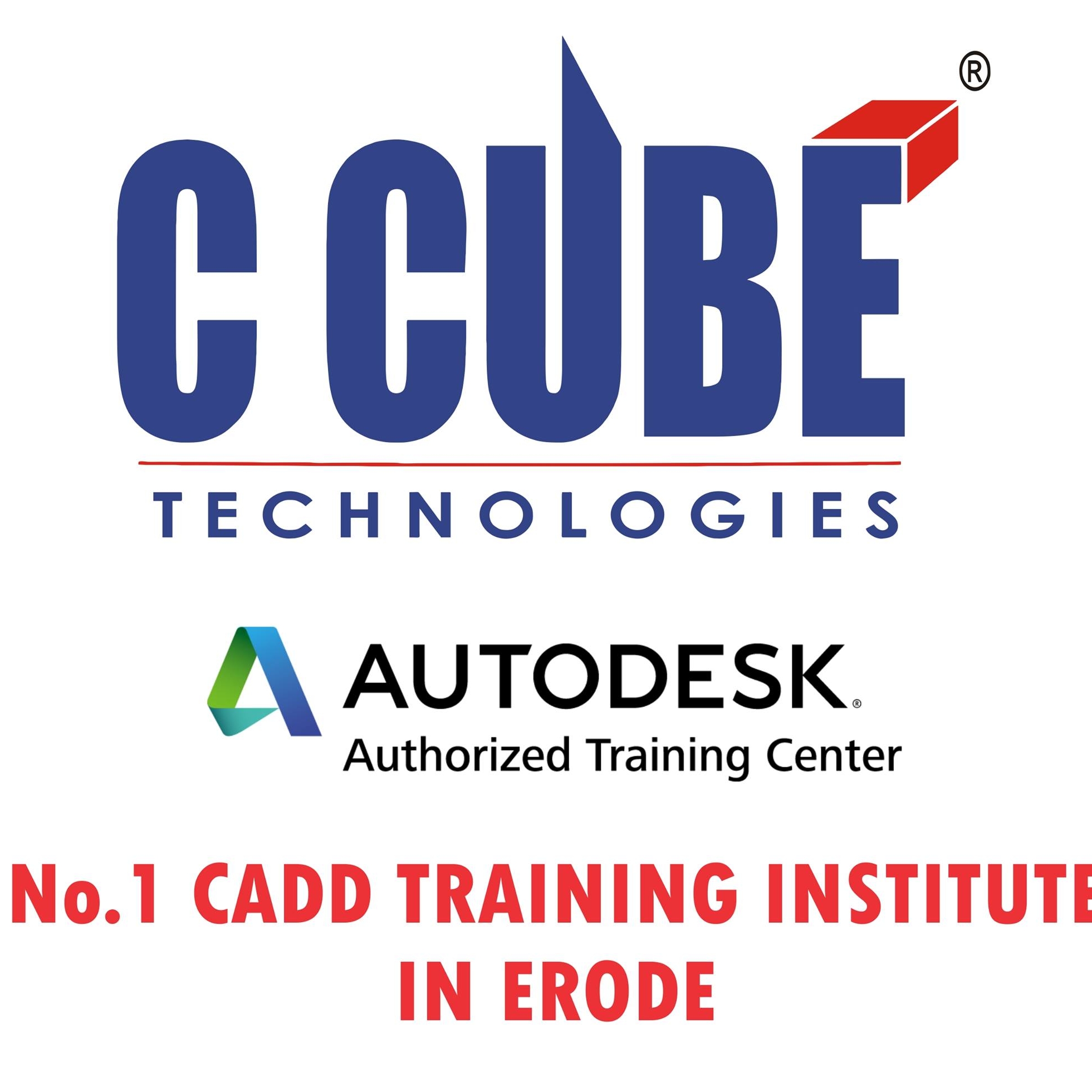Top 10 Interior Designing Courses in India
Discover Courses Tailored For You
Find the best courses to enhance your skills in various domains. Our diverse selection of courses will help you achieve your professional and personal goals.
Interior Designing students also learn
Study with Top Creative Specialists
Learn directly from top creative experts on CourseTakers. Enhance your skills with their practical insights and experience.
All Top 10 Interior Designing Courses in India
Are you looking for Interior Designing Certification courses in India? Here are the Top Interior Designing courses in India.
The course fee for Interior Designing training courses in India ranges from ₹1500 for a 4-week Autocad 3D course to ₹20000 for a 200-hour CATIA course.
You may also be interested in Bachelor of Interior Designing & Master of Interior Designing courses in India





















