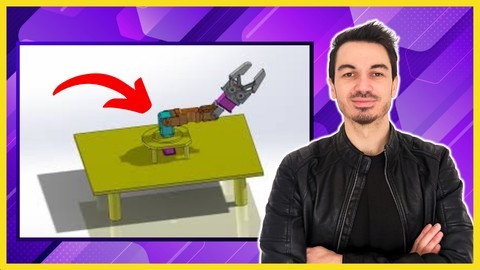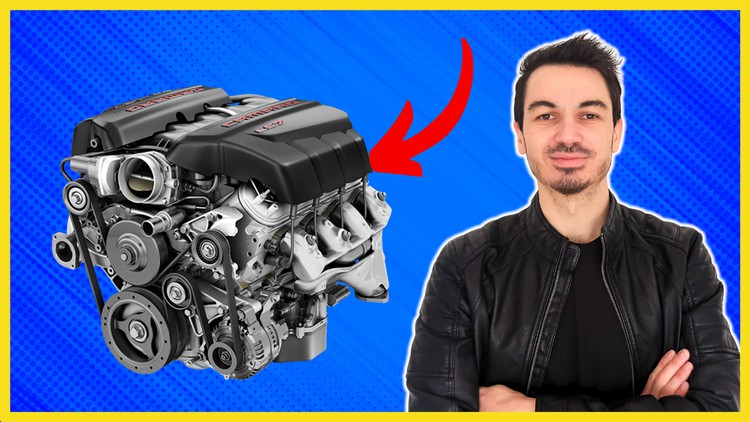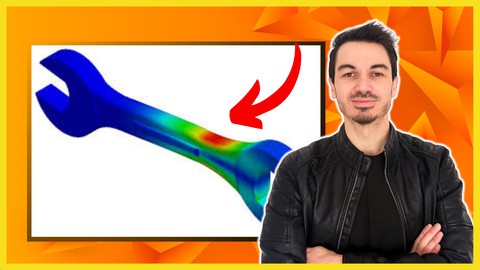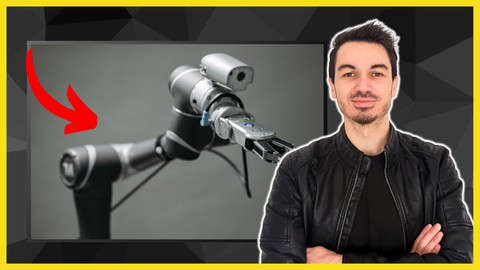
AutoCAD 3D Mastery Course 2021 - Become AutoCAD 3D Pro
Master AutoCAD 3D tools & techniques with real-world examples in a step-by-step practical course. Perfect for beginners & professionals!
Created By Alen Oletic
Get this course with 2000+ of our top related courses with personal plan. Learn more
Try Personal Plan for freeWhat You'll Learn
- Master all essential AutoCAD 3D tools and commands.
- Learn AutoCAD 3D techniques for professional design workflows.
- Develop the ability to create and edit AutoCAD 3D models efficiently.
- Increase confidence to negotiate higher salaries in the design industry.
- Confidently list AutoCAD 3D skills on your resume.
- Gain practical experience by working on real-world AutoCAD 3D projects.
- Transform your ideas into reality using advanced AutoCAD 3D modeling.
- Start earning from your AutoCAD 3D design skills as a freelancer or professional.
- Understand how to use AutoCAD commands to solve real-world design problems.
Requirements
- A Windows PC or laptop with AutoCAD 2021 installed.
- Basic knowledge of AutoCAD 2D design is recommended.
Description
★★★ Master AutoCAD 3D Tools & Techniques with real-world applications in this comprehensive step-by-step course! ★★★
Most students struggle with:
- Understanding how to think like a professional CAD designer.
- Finding efficient solutions to 3D design problems.
- Applying AutoCAD 3D tools in practical scenarios.
In this course, you’ll overcome these challenges and gain hands-on experience in AutoCAD 3D modeling through structured training, step-by-step tutorials, and real-world exercises.
Course Breakdown
- Primitive Tools: Learn how to create Box, Cylinder, Sphere, Wedge, Pyramid, and Torus.
- Coordinate Systems: Master UCS and World Coordinate Systems for precision modeling.
- Solid Modeling Tools: Use Presspull, Polysolid, Sweep, Loft, Revolved commands.
- Editing & Modifying Tools: Apply 3D Array, Mirror, Fillet, Offset, Move, Taper, Boolean Operations.
- Creating Different Views: Learn Detail, Projected, Section, Orthographic Views.
- Working with Mesh Tools: Convert and manipulate complex surfaces.
- Rendering & Animation: Apply materials, lighting, cameras, and render high-quality images.
- Creating Animated 3D Models: Learn how to make realistic AutoCAD animations.
Why Learn From This Course?
With a Master's degree in Mechanical Engineering and over 5 years of industry experience in AutoCAD, CATIA, and SolidWorks, I have designed this course to provide:
- A structured, hands-on approach to mastering AutoCAD 3D modeling.
- Practical examples that simulate real-world design challenges.
- Industry-relevant skills to help students and professionals advance their careers.
Student Reviews
★★★★★ "I found this course to be the best for 3D CAD work in AutoCAD. Great explanations and easy to follow. Highly recommended!" - Rashid A.
Exclusive Bonuses
- Lifetime Access: Revisit course materials anytime.
- Downloadable Resources: Access project files, cheat sheets, and PDF guides.
- Direct Instructor Support: Get personal email support for all your AutoCAD queries.
100% Money-Back Guarantee
If you’re not satisfied with the course within 30 days, you’ll receive a full refund—no questions asked!
Who Is This Course For?
- Students looking to build a strong foundation in AutoCAD 3D modeling.
- Engineers and professionals who want to enhance their AutoCAD skills.
- Individuals interested in 3D modeling, product design, and CAD applications.
Course content
Instructor

More Courses by Alen Oletic
Recieve the best deals..








