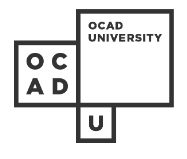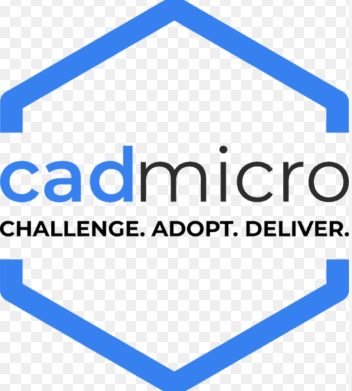Top 10 Interior Designing Courses in Toronto, Canada
Discover Courses Tailored For You
Find the best courses to enhance your skills in various domains. Our diverse selection of courses will help you achieve your professional and personal goals.
New Courses
Interior Designing students also learn
Study with Top Creative Specialists
Learn directly from top creative experts on CourseTakers. Enhance your skills with their practical insights and experience.
All Top 10 Interior Designing Courses in Toronto, Canada
List of available Interior Designing Courses in Toronto, Canada.
The Interior Designing courses in Toronto are provided by the following institutes:
- JFL Media Formation, Toronto
- Seneca College, Toronto
- Canadian Contemporary School of Art, Toronto
- Stanford International College, Toronto
- Humber College, Toronto
- OCAD University, Toronto
- Toronto Metropolitan University, Toronto
- Seneca Polytechnic, Toronto
- NobleProg (Canada), Toronto
- Cad Microsolutions Inc., Toronto
Also, check out all Interior Designing Courses from all over Canada.
22 Results














