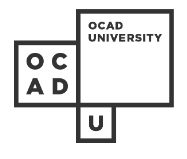This intermediate workshop explores methods of drafting and modelling a floor plan from an imported sketch image. Students will learn about the various options available with sketchup, including how to print and share their work through different mediums.

This intermediate workshop explores methods of drafting and modelling a floor plan from an imported sketch image. Students will learn about the various options available with sketchup, including how to print and share their work through different mediums.
SketchUp is a powerful 3D software application used for architecture, interior design, game design, and basic 3D modelling. Topics covered will include how to create a small two storey residential house, with kitchen cabinets, and stairs, as well as creating entourage elements and animations of walkthroughs.
Students must have access to SketchUp Pro software to participate in the online course. This course is taught using SketchUp Pro for Windows. Most of SketchUp Pro’s functionality is the same across Windows and Mac operating systems, however there are some differences between the interfaces and shortcut commands, and what you see in the tutorials may not match what you are seeing on your own machine. Students using a Mac can install Boot Camp, which is a utility that comes with your Mac, that will allow you to switch between macOS and Windows.
Learning Outcomes:
Upon successful completion of this course, students will have gained:
The university of the imagination
OCAD U is the largest and most comprehensive art, design and media university in Canada.
OCAD U is Canada’s university of the imagination
Founded in 1876, OCAD U is dedicated to art and design education, practice and research and to knowledge and invention across a wide range of disciplines. OCAD U continuously builds on its traditional, studio-based strengths, adding new approaches to learning that champion cross-disciplinary practice, collaboration and the integration of emerging technologies. In the Age of Imagination, members of the OCAD U community are uniquely qualified to act as catalysts for the next advances in culture, technology and quality of life for all Canadians.
Our programs and research bridge fields of digital media and design, sustainability, health and wellness, cultural diversity and indigenous cultures.
Our students engage in creative studio-based, aesthetic and technical learning, together with critical, theoretical, scientific and historical knowledge and methods.
Finally, our location inspires. OCAD U is situated at the heart of the nation's art, design, business and new media capital, on the ancestral territories of the Mississaugas of the New Credit, the Haudenosaunee, the Anishinaabeg and the Huron-Wendat who are the original owners and custodians of the land on which we live, work and create.
© 2025 coursetakers.com All Rights Reserved. Terms and Conditions of use | Privacy Policy