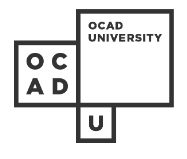
The university of the imagination
OCAD U is the largest and most comprehensive art, design and media university in Canada.
OCAD U is Canada’s university of the imagination
Founded in 1876, OCAD U is dedicated to art and design education, practice and research and to knowledge and invention across a wide range of disciplines. OCAD U continuously builds on its traditional, studio-based strengths, adding new approaches to learning that champion cross-disciplinary practice, collaboration and the integration of emerging technologies. In the Age of Imagination, members of the OCAD U community are uniquely qualified to act as catalysts for the next advances in culture, technology and quality of life for all Canadians.
Our programs and research bridge fields of digital media and design, sustainability, health and wellness, cultural diversity and indigenous cultures.
Our students engage in creative studio-based, aesthetic and technical learning, together with critical, theoretical, scientific and historical knowledge and methods.
Finally, our location inspires. OCAD U is situated at the heart of the nation's art, design, business and new media capital, on the ancestral territories of the Mississaugas of the New Credit, the Haudenosaunee, the Anishinaabeg and the Huron-Wendat who are the original owners and custodians of the land on which we live, work and create.

This intermediate workshop explores methods of drafting and modelling a floor plan from an imported sketch image. Students will learn about the various options available with sketchup, including how to print and share their work through different mediums.

Autodesk fusion 360 is a 3d design and modelling cloud-based platform used for product development, design, visualization, simulation, fabrication, and manufacturing. In this hands-on, introductory course, topics include: 3d sketching, 3d modelling, assemblies, technical drawings, rendering images ...

Autodesk revit is a powerful parametric building information modelling (bim) program used by architects and designers. Students will learn how to create information-rich models for design and fabrication.

In the Interior Design specialization, you’ll take Environmental Design courses plus four specific classes focused on interior design.

It allows photographers to make amazing photographs from anywhere through photo editing and organizing. Students will learn how to use adobe lightroom's modules to organize, sort, edit and export digital photos, as well as how to easily batch edit hundreds of photos in a few simple clicks for quick
© 2025 coursetakers.com All Rights Reserved. Terms and Conditions of use | Privacy Policy