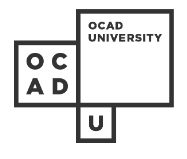Autodesk revit is a powerful parametric building information modelling (bim) program used by architects and designers. Students will learn how to create information-rich models for design and fabrication.

Autodesk revit is a powerful parametric building information modelling (bim) program used by architects and designers. Students will learn how to create information-rich models for design and fabrication.
For online classes, students are responsible for purchasing their own software for class. Trial versions of the software are sometimes available on the company website, but at this time there are no discounts available for Continuing Studies students.
Learning Outcomes
Upon successful completion of the course, students should be able to:
The university of the imagination
OCAD U is the largest and most comprehensive art, design and media university in Canada.
OCAD U is Canada’s university of the imagination
Founded in 1876, OCAD U is dedicated to art and design education, practice and research and to knowledge and invention across a wide range of disciplines. OCAD U continuously builds on its traditional, studio-based strengths, adding new approaches to learning that champion cross-disciplinary practice, collaboration and the integration of emerging technologies. In the Age of Imagination, members of the OCAD U community are uniquely qualified to act as catalysts for the next advances in culture, technology and quality of life for all Canadians.
Our programs and research bridge fields of digital media and design, sustainability, health and wellness, cultural diversity and indigenous cultures.
Our students engage in creative studio-based, aesthetic and technical learning, together with critical, theoretical, scientific and historical knowledge and methods.
Finally, our location inspires. OCAD U is situated at the heart of the nation's art, design, business and new media capital, on the ancestral territories of the Mississaugas of the New Credit, the Haudenosaunee, the Anishinaabeg and the Huron-Wendat who are the original owners and custodians of the land on which we live, work and create.
© 2025 coursetakers.com All Rights Reserved. Terms and Conditions of use | Privacy Policy