List of available Interior Designing Courses in Toronto, Canada. The Interior Designing courses in Toronto are provided by the following institutes: Also, check out all Interior Designing Courses from all over Canada.

Autodesk maya and autodesk 3ds max design are powerful, integrated 3d modeling, animation, rendering, and compositing solutions that allow artists and designers to scale up production faster. Both versions share key technology and features, but differ in the experience and ranges of tools they offe...
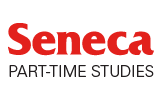
Create almost any type of solid model or assembly model with ease. Topics include the inventor interface, creating and editing sketch planes and constraints, creating parts and assembly models, creating 2d working drawings form models.

Our Architecture/Interior Design classes allow students to specialize in the subject of their choice, while working alongside students who are focusing on a different subject.
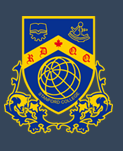
Autodesk inventor 2018 is designed to prepare each participant to confidently learn and improve their knowledge of autodesk inventor. Completion of all 3 levels will advance the learner from basic parametric technology to part and assembly modeling, creating drawings and sheet metal design.

This course introduces the students to the graphical programming in labview, which has become industry standard for data acquisition, presentation and processing. Students will design labview programs (virtual instruments) with emphasis on ergonomically designed user interfaces and efficient functi...
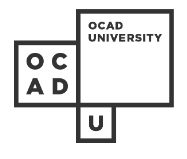
This intermediate workshop explores methods of drafting and modelling a floor plan from an imported sketch image. Students will learn about the various options available with sketchup, including how to print and share their work through different mediums.
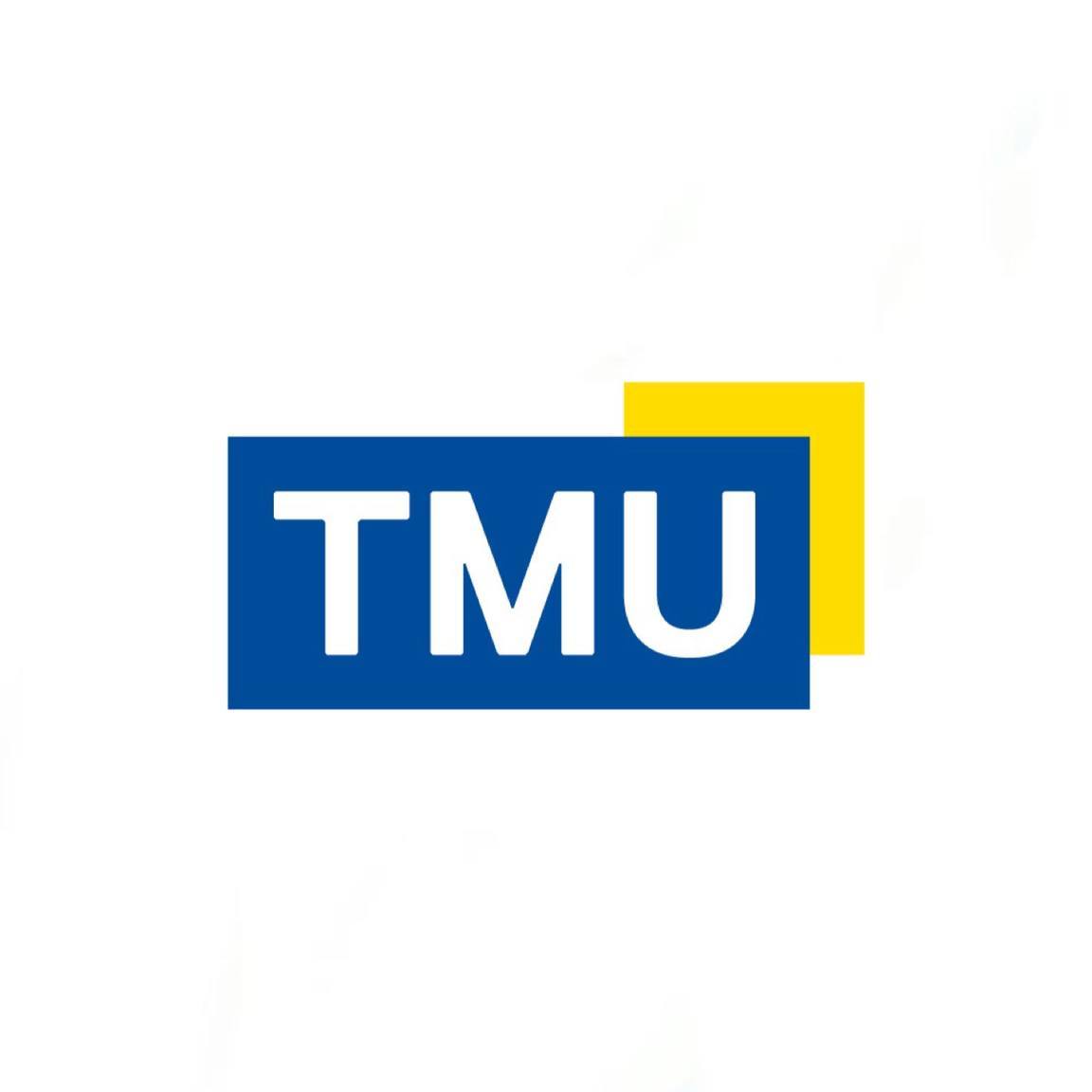
Master hands-on solidworks tools essential for product design, focusing on modeling, lighting, texturing, animation, and rendering. Prepare a 3-d model ready for optional 3-d printing at toronto metropolitan university's 3-d printing lab. (formerly product design for 3-d printing).
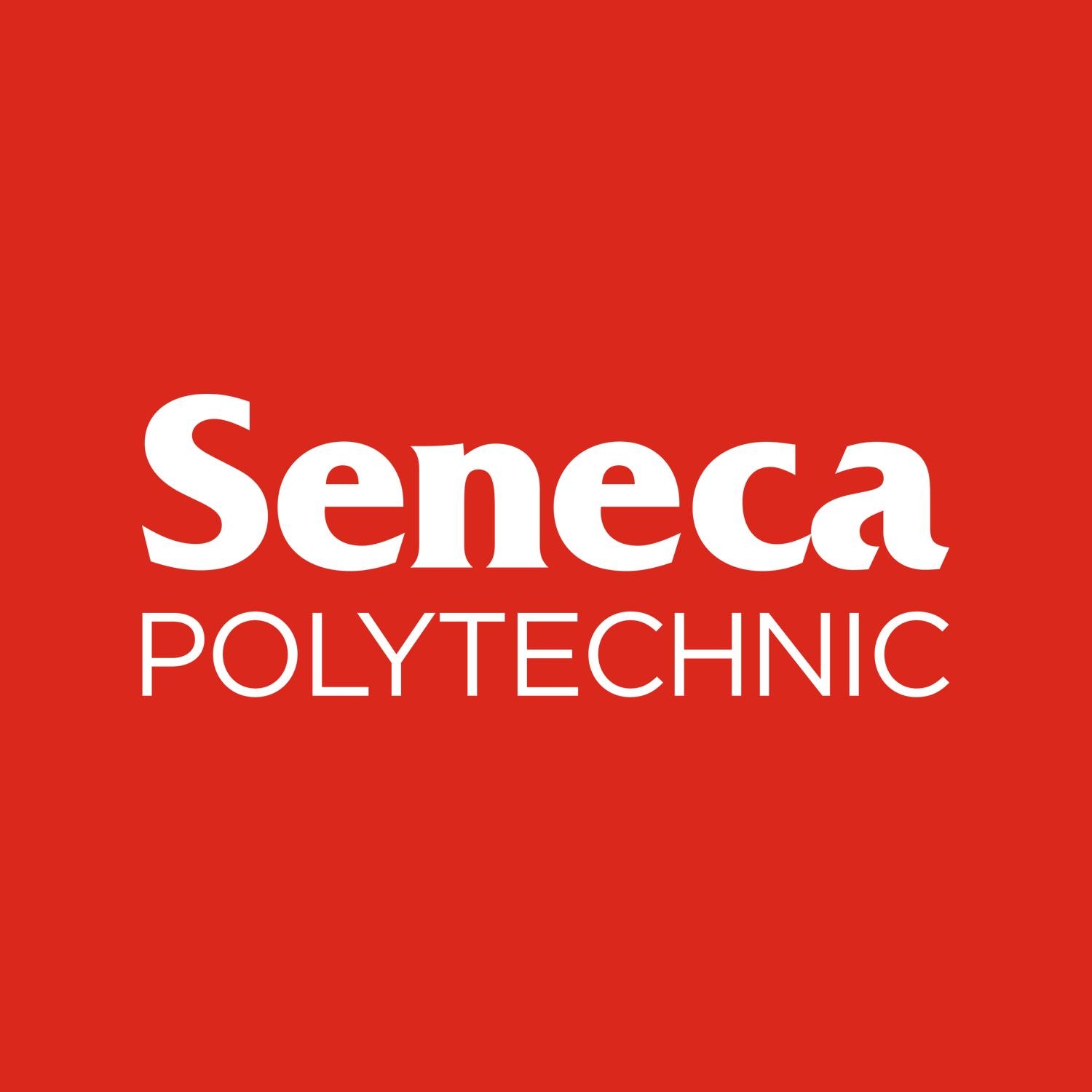
Sketchup, a software tool, is effective for creating visual client presentations with various illustrations. Students will be introduced to the creation of 2d and 3d illustrations of space.
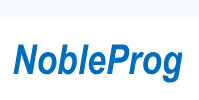
Labview is a visual programming language for system design and operations. Labview enables users to automate test applications, manage hardware for system design, and more. This instructor-led, live training (online or onsite) is aimed at software engineers who wish to use labview to facilitate aut...
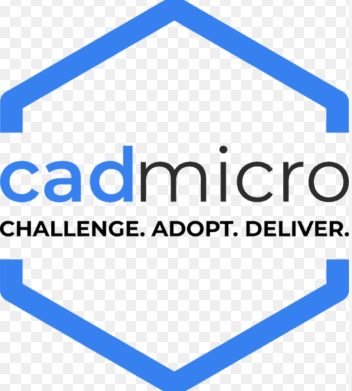
The rapid pace of technological change is demanding new skills from today’s workers, adopting the 3dexperience platform puts you ahead of the competition. Boost your career and demonstrate proficiency in world-leading design solutions with our 3dexperience training.
© 2025 coursetakers.com All Rights Reserved. Terms and Conditions of use | Privacy Policy