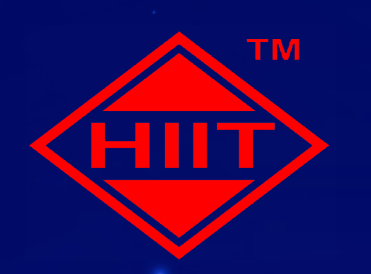AutoCAD is a project-oriented course for computer-aided design and covers all the topics required in this software course. This course is mostly for civil engineering students who want to pursue their careers in design and space management.

AutoCAD is a project-oriented course for computer-aided design and covers all the topics required in this software course. This course is mostly for civil engineering students who want to pursue their careers in design and space management.
Modules:
HIIT Also Serves As The Study Center For Maharishi Dayanand University (MDU), Rohtak.
It houses MDU-offered courses like Master of Computer Application (MCA) and Master of Business Administration (MBA) and contributes to the learning of students in marketing and computers.
We are also a trusted entity for all coaching needs of the students for various correspondence programs (like PGDCA, M.Sc.-II, MCA-III) of the Kurukshetra University.
Over the years, HIIT has brought into its fold much sought-after courses in technology like Android, Graphic Designing, Java, Python, Automation, Full Stack Development, Computer Applications, AutoCAD/SolidWorks, and Office Automation.
HIIT continuously strives for advancements in the learning it imparts to its students. We keep upgrading our course curriculum towards ensuring the relevancy of learning for students as per existing technology standards. We also ensure having in place cutting-edge technology infrastructure, computer systems, tools, and labs, in addition to well-qualified and industry-experienced faculty. We also ensure a systematic delivery of the learning while strategically mapping the learning gained and skills enhanced.
HIIT infuses every ease towards ensuring the unhampered learning of the students. We, being the center point, especially for all rural students in the vicinity of Ambala, ensure providing hostel facilities, concessional railway, and bus passes.
In the last few years, HIIT has started imparting industrial training to students of B.Tech., Polytechnic, and MCA towards making them industry-ready for various challenging roles in the industry.
© 2025 coursetakers.com All Rights Reserved. Terms and Conditions of use | Privacy Policy