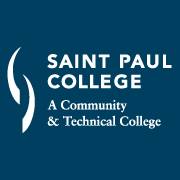Learn fundamental knowledge and skill to create and complete basic 2D drawings with AutoCAD® in the Hands-on focus with 2D Drawing course. Use drawing and editing tools, adding text and basic dimensions and plotting.

The AutoCAD training course at Saint Paul College in St. Paul, MN is a three week, 18-hour course and the cost is $495. Course materials included. Sessions meet twice weekly from 6:00pm – 9:00pm.
Hands-on Focus with 2D Drawing
Learn fundamental knowledge and skill to create and complete basic 2D drawings with AutoCAD® in the Hands-on focus with 2D Drawing course. Use drawing and editing tools, adding text and basic dimensions and plotting.
The small class size will assure personal attention from the instructor at every stage. The following topics specify the vast amount of information that may be covered:
Creating a drawing - Starting AutoCAD®; screen layout; command prompts and the keyboard; opening existing drawing file; AutoCAD®’s workspace; drawing lines; lines with polar tracking; rectangles; circles; viewing; saving
Editing/modifying a drawing - selecting objects; erasing; undo/redo; moving; copying; rotating; scaling; trim; extend; stretch; fillet; chamfer; offsetting; mirroring
Dimensioning and annotating your drawing - adding and formatting multiline text; hatching; dimensioning concepts and tools; editing dimensions and selecting styles
Drawing organization and information - layers; arcs; polylines; measuring distances and areas; object snap; polar tracking; snap tracking; drawing with snap and grid
Productivity tools - advanced object selection; additional layer tools; quick select; grips; entry; locating points with tracking; construction lines; reference points
Preparing to print - printing concepts; working in layouts; creating new layouts; copying layouts; guidelines for layouts; plot command; plot preview
Who should attend AutoCAD® Fundamentals?
This rapid-paced AutoCAD course in St. Paul is for anyone who plans to become a regular AutoCAD® user and needs the fundamental skills to create, edit and dimension AutoCAD® drawings.
This course is ideal for those new to AutoCAD® or those who have not used the software for a few years. No previous CAD experience is necessary. Some familiarity with Windows 2016 or WindowsXP, some drafting, design or engineering experience may be helpful, but is not required.
Saint Paul College was established in 1910, and we are proud to be honoring education for more than a century.
Saint Paul College has been ranked no. 9 in The 50 Best Community Colleges in the United States by TheBestSchools.org. The College offers 54 associate degree programs, including the Associate of Arts degree, and 74 career certificate and diploma programs.
Since our humble beginning, we have been helping students succeed in high-demand careers!
Transfer and articulation agreements with 4-year colleges and universities provide pathways for students to transfer and continue their higher education. The College also works with more than 500 business, industry and labor representatives to provide employment opportunities for our graduates.
The College focuses on advanced technology to enhance curriculum and the learning experience. Classrooms are equipped with state-of-the-art technology and there is free Wi-Fi access campus-wide.
The campus is student-oriented, with support services that include academic support and free tutoring, computer labs, retention services, transfer services, career services and free access to online job posting.
The Power of YOU program provides qualified students graduating from Minneapolis or St. Paul public schools the opportunity to attend Saint Paul College tuition-free.
Whether you need transfer credits for that four-year degree, or want to enroll in our full-time Associate of Arts, Associate of Science or Associate of Applied Science degree, diploma, certificate programs, or just take a few credits to enhance your work skills, Saint Paul College is the place you want to be!
© 2025 coursetakers.com All Rights Reserved. Terms and Conditions of use | Privacy Policy