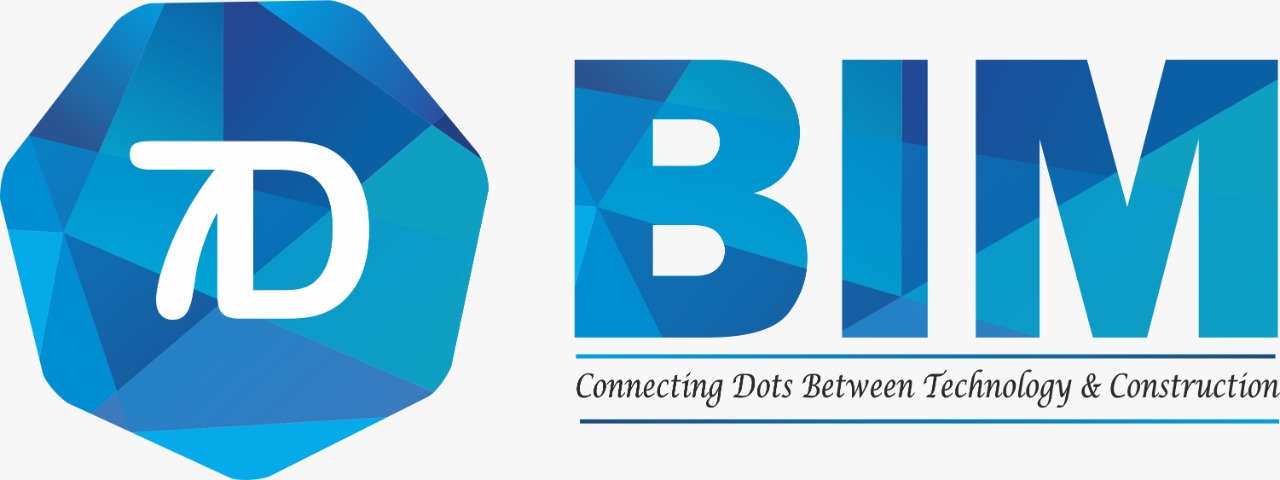7DBIM offers an "Introduction to BIM" course designed to equip you with the essential skills for effective BIM implementation in the construction industry. Gain hands-on experience and industry insights from experts. Receive a certification upon completion.

Course Description: 7DBIM Training Institute offers a comprehensive BIM training program to equip individuals and professionals with the skills and knowledge needed to excel in the field of Building Information Modeling. This course covers BIM fundamentals, software proficiency, and practical applications across the AEC (Architecture, Engineering, and Construction) industry.
Course Outline:
Module 1: Introduction to BIM (2 sessions)
Module 2: BIM Software Essentials (4 sessions)
Module 3: 3D Modeling and Visualization (3 sessions)
Module 4: Clash Detection and Coordination (3 sessions)
Module 5: Quantity Takeoff and Cost Estimation (3 sessions)
Module 6: BIM for Design and Analysis (3 sessions)
Module 7: BIM for Construction and Project Management (3 sessions)
Module 8: BIM for Facility Management (2 sessions)
Module 9: Advanced BIM Applications (4 sessions)
Module 10: Capstone Project (4 sessions)
Assessment and Certification:
Who Should Attend:
For each project we establish relationships with partners who we know will help us create added value for your project. As well as bringing together the public and private sectors, we make sector-overarching links to gather knowledge and to learn from each other.
© 2025 coursetakers.com All Rights Reserved. Terms and Conditions of use | Privacy Policy