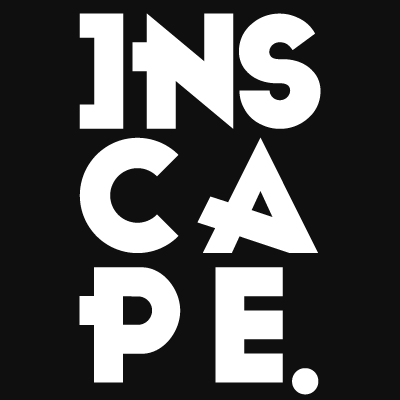This course is aimed at anyone who knows Revit basics and would like to delve a little bit deeper into the advanced functions and BIM features of Revit. This is an instructor led virtual course via Teams (Microsoft).

This course is aimed at anyone who knows Revit basics and would like to delve a little bit deeper into the advanced functions and BIM features of Revit. This is an instructor led virtual course via Teams (Microsoft).
This course will teach you some advanced features within Revit, and a few tips & tricks to utilize Revit and the Building Information Modelling qualities that it holds.
Once you have completed this course you will have a better understanding of BIM and how to utilize some of the BIM features that are built into Revit. You will be able to customize your work environment within Revit to suit your company’s needs, and to generate schedules and/or legends with ease. Finally, you will be able to generate a working template that is set up according to your standards, to maximise efficiency during all proses of your project.
We have been offering excellence in education by design since 1981. Offering accredited Postgraduate and Undergraduate Degrees, Diplomas and Higher Certificates in the Design, Built Environment, Business and Communication sectors.
© 2025 coursetakers.com All Rights Reserved. Terms and Conditions of use | Privacy Policy