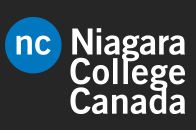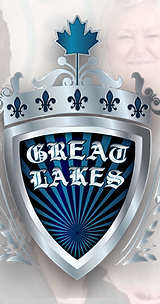This course is designed to advance your residential design skills.

This course is designed to advance your residential design skills. You will use Revit Architecture, the industry leading architectural Building Information Modeling (BIM) software.
Revit's functionality will be explored as you learn about user interface, basic drawing, editing, and viewing tools. Design development tools will include modeling walls, doors, windows, floors, ceilings and stairs as you develop your own residential house design.
Revit's advanced tools will be used to create a 3-dimensional model as well as 2-dimensional hard copy plots of your work. Completed drawing assignments will focus on construction and architectural content.
About Us

You’ll have the opportunity to work in commercial facilities like hospitals, schools and apartment buildings, or industrial facilities like pulp mills, mills, power generation stations and petrochemical plants.

The 9-month Construction/Industrial Electrician (Pre-Employment) Diploma program is a provincially-accredited apprenticeship program that was developed by government and approved by the Provincial Apprenticeship and Certification Board.

This program teaches the student about heat pumps, ventilation, and air conditioning. It touches on sheet metal, refrigerant reclaiming, charging, and ale maintenance procedures.

Hellier’s expanded capabilities help provide you customized offerings to fit every need including NDT classroom training, online & blended training, and API training.

Learn about Autodesk Revit, advanced building design and modeling software. It offers sophisticated tools to plan, design, construct and manage buildings . Thanks to all its features, Autodesk Revit allows you to carry out a project from design to documentation.
© 2025 coursetakers.com All Rights Reserved. Terms and Conditions of use | Privacy Policy