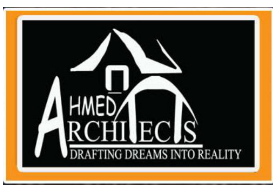We have Started the ETABS Courses in Goa with the Aim to provide Best Structural Design Learning for the Students in Civil Engineering allied streams.

We have Started the ETABS Courses in Goa with the Aim to provide Best Structural Design Learning for the Students in Civil Engineering allied streams.
ETABS Program Description Objective, ETABS menu commands, Time Saving Options, Templates and Defaults, Basic process, Forms.
Content:
CAD CAM Centre is the Authorized training centre for AICSM, An ISO 9001:2008 and EDUCATION ISO 29990:2010 certified autonomous organization. Registered Under Act. 21, 1860 Reg. No. S/55556 From Govt. of India N.C.T. New Delhi and Act. 1882 Under Section 17 Vide Reg.No. 4219/IV/Delhi Soft Aim Education Foundation.A National educational programme of Information Technology and Development, Ministry of Information Technology.
Grant permission from the Labour and Employment Ministry, Directorate of Employment and Training Government of India, under ref No D.G.E.T -08/07/2016-VG/0I and D.G.E.T-U-11011/2/2016-EE-1.
Mark sheets and certificates issued by AICSM can be registered in every employment exchange of India according to National classification of occupations (NCO)code.
We are the leader in providing CAD/CAM training's and services in Goa. We are working as a team of engineers and architects with industrial experience of more than 10 years creating our self to be industrial first preference for our training's and services.
The training provided is according to the prescribed syllabus of software developers and students are provided with globally valid certificates on completion of course.
Students get Practical Projects to enable them to understand the real Industry trends in 2D /3D CAD CAM Designs.
Our Vision:
To provide 100%placement for our students and to make students industrial ready .
The most Popular CAD and CAM Software are used for the Training as well as Practice. This makes our vision of providing the Best of Industry CAD & CAM Courses Learning much easier and Students get Industrial Experience through our Ongoing Projetcs.

The course content helps you to design a ground + 30 storied building with a varied types of elements such as flat slabs, raft slabs, shear wall etc.

ETABS is a highly efficient analysis and design program developed especially for building systems. It is loaded with an integrated system with an ability to handle the largest and most complex building models and configurations.

E-tabs is an engineering software product that caters to multi-story building analysis and design. Modeling tools and templates, code-based load prescriptions, analysis methods and solution techniques, all coordinate with the grid-like geometry unique to this class of structure.

ETABS is a building analysis and design software. It is an integrated software package widely used for the structural analysis and design of buildings. ETABS offers a wide range of code-based design features for steel frames, concrete frames, cold-formed steel, and aluminium frames.

This course covers the basics of CSI ETABS with an insight on the use of conceptual design tool. The main emphasis in this course is laid on structural modeling and analyses.
© 2025 coursetakers.com All Rights Reserved. Terms and Conditions of use | Privacy Policy