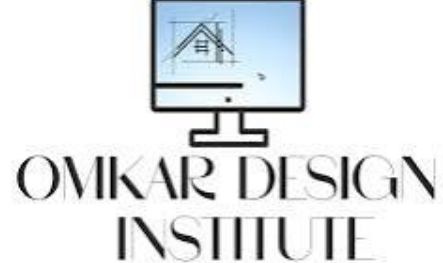Revit is offered by Omkar Design Institute. Autodesk revit is a building information modelling software for architects, landscape architects, structural engineers, mechanical, electrical, and plumbing (mep) engineers, designers and contractors.

Revit is offered by Omkar Design Institute. Autodesk revit is a building information modelling software for architects, landscape architects, structural engineers, mechanical, electrical, and plumbing (mep) engineers, designers and contractors.
It has components like 3D, annotate the model with 2D drafting elements, and access building information.
We offer one month course with complete notes
Omkar design institute is an ISO-certified institute which is trying to groom new designers.. we have highly qualified faculties (architects, interior designers, and civil engineers) to teach software like Autocad, Revit, 3dmax, Sketchup, V-ray, Lumion, Photoshop"
The main goal of our institute is to provide knowledge to every individual with proper techniques and logics.
With us Every designer will be able to design there concepts, ideas with logic and techniques
A student can learn:
Omkar design institute is an ISO-certified institute which is trying to groom new designers.. we have highly qualified faculties (architects, interior designers, and civil engineers) to teach software like Autocad, Revit, 3dmax, Sketchup, V-ray, Lumion, Photoshop"
The main goal of our institute is to provide knowledge to every individual with proper techniques and logics.
With us Every designer will be able to design there concepts, ideas with logic and techniques
© 2025 coursetakers.com All Rights Reserved. Terms and Conditions of use | Privacy Policy