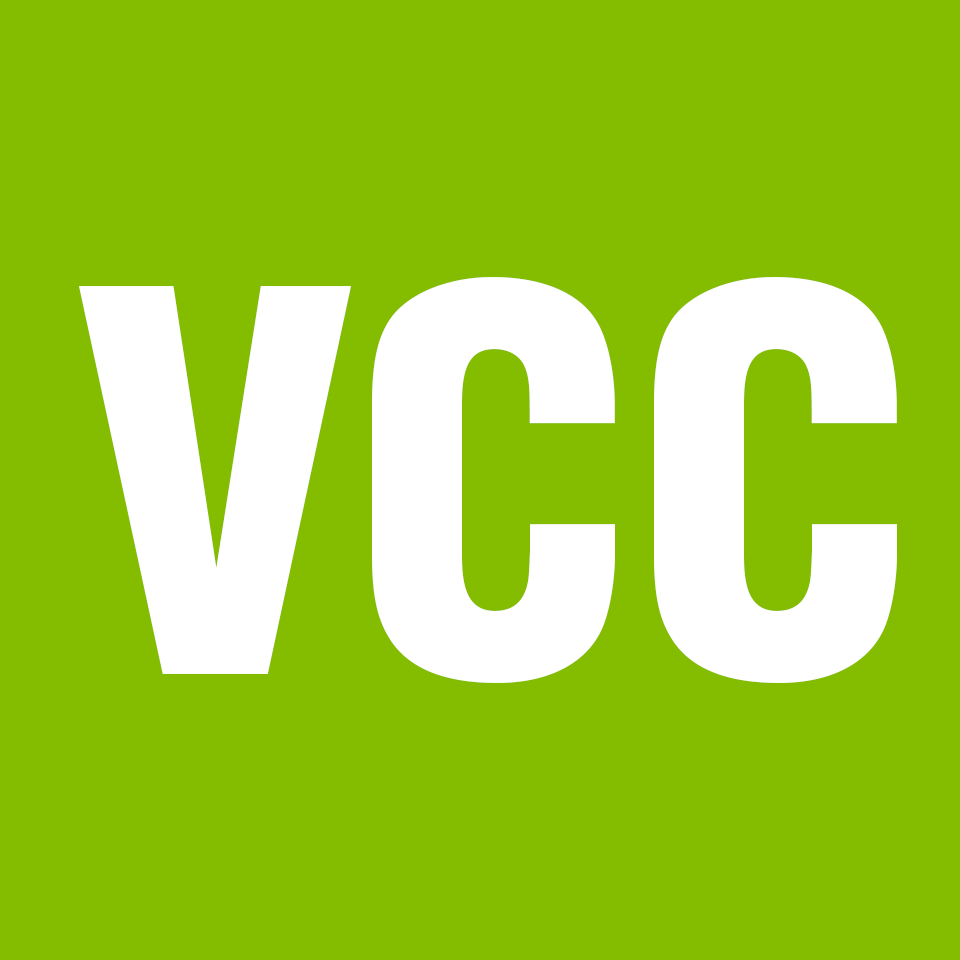Top 10 BIM Courses in Canada
Discover Courses Tailored For You
Find the best courses to enhance your skills in various domains. Our diverse selection of courses will help you achieve your professional and personal goals.
New Courses
Study with Top Creative Specialists
Learn directly from top creative experts on CourseTakers. Enhance your skills with their practical insights and experience.
All Top 10 BIM Courses in Canada
Are you looking for BIM courses in Canada?
Here are the Top 10 available BIM courses in Canada.
12 Results











