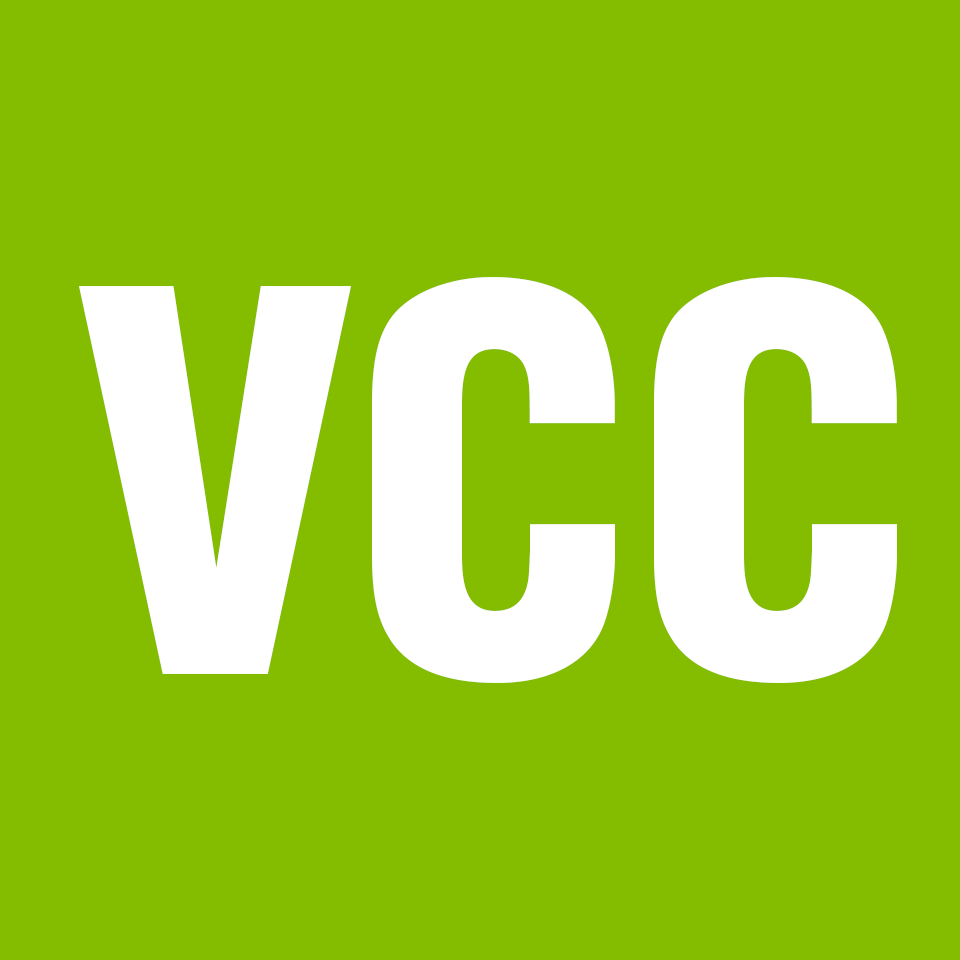Advance your Computer-Aided Drafting (CAD) and Building Information Modelling (BIM) skills for work in engineering firms, architecture firms, development companies, government, or private industry.

Advance your Computer-Aided Drafting (CAD) and Building Information Modelling (BIM) skills for work in engineering firms, architecture firms, development companies, government, or private industry.
Graduates of this program will develop the Computer-Aided Drafting (CAD) and Building Information Modeling (BIM) skills gained in two specialty areas.
During their first year, they will develop skills in Architectural, Civil/Structural, Mechanical or Steel Construction Modelling with Steel Detailing. Students will further develop their skills by adding an additional specialty of Architectural, Civil/Structural, Mechanical or Steel Construction Modelling in Steel Detailing in Year 2.
Graduates will be well prepared to work as team members on a wide variety of projects, examples of which are:
Residential housing developments, commercial buildings and institutional complexes.
A wide variety of steel and concrete structures including schools, sports stadiums, bridges, commercial buildings and high-rise offices.
And highway construction and subdivision development work.
A wide variety of mechanical applications in the mining industry, chemical process plants, energy infrastructure, oil and gas, as well as mechanical systems for buildings and development work.
Graduates will apply qualifications from two disciplines to become more competitive in the job market and adaptive in the workplace. Students receive a CAD and BIM Technician Diploma upon successful completion of the program. These are the program's four specialty areas (students must complete two of these programs to obtain the Diploma).
Vancouver Community College is a public community college in Vancouver, British Columbia, Canada. Founded in 1965, it is the oldest community college in British Columbia, offering 91 certificate programs, 31 diploma programs, and 3 bachelor's degree programs. VCC has two campuses: Broadway and Downtown.
© 2025 coursetakers.com All Rights Reserved. Terms and Conditions of use | Privacy Policy