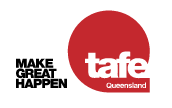Learn how to produce 2D drawings, 3D models and digital presentations using the industry-standard BIM software Autodesk Revit.

Learn how to produce 2D drawings, 3D models and digital presentations using the industry-standard BIM software Autodesk Revit.
You will gain skills in creating and editing building components, using basic structural framing systems, dimensioning, annotating and setting up views and sheets.
This short course is ideal for building designers, interior designers and technicians.
TAFE Queensland has developed strong relationships with the major players across the automotive industry. We have partnered with companies such as Toyota, Nissan.
Komatsu, and Jeep Chrysler to deliver industry-current, tailored training programs. Employees trained by TAFE Queensland are highly-skilled and highly-valued.
© 2025 coursetakers.com All Rights Reserved. Terms and Conditions of use | Privacy Policy