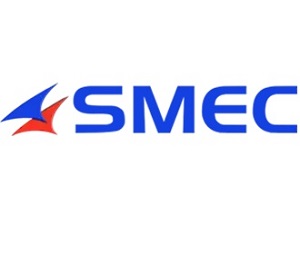Revit MEP for Intense Designs Revit MEP is software designed especially for professionals to work in MEP (Mechanical, Electrical and Plumbing) where one gets to make efficient product designs while doing a Building Information Modeling (BIM).

Revit MEP for Intense Designs Revit MEP is software designed especially for professionals to work in MEP (Mechanical, Electrical and Plumbing) where one gets to make efficient product designs while doing a Building Information Modeling (BIM).
Revit MEP permits one to make designs of higher standards, where there is intense detailing and huge amount of data loaded in it. To be a professional, you need to be handled by professional. SMEClabs is a professional offering complete skill enhancement to you.
You Will Learn:
SMEClabs was established in 2001 as a leading R&D and training hub of SMEC Automation Pvt. Ltd, an ISO 9001:2015 certified company based in Kochi, Kerala.
Accreditations:
Notable Features:
© 2025 coursetakers.com All Rights Reserved. Terms and Conditions of use | Privacy Policy