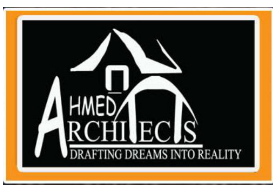Ahmed Architects specializes in SketchUp Pro workflow efficiency for architects and designers. Our proprietary modeling, layering, and organization techniques clarify SketchUp standards for your entire team and enable them to leverage SketchUp Pro through the entire design process.

Ahmed Architects specializes in SketchUp Pro workflow efficiency for architects and designers. Our proprietary modeling, layering, and organization techniques clarify SketchUp standards for your entire team and enable them to leverage SketchUp Pro through the entire design process.
Brightman Designs offers online tutorials, live public events, and private, customized, in office training solutions.
Ahmed Architect was established in response to the growing need for quality training by providing a high standard of Training Programs, Courses, Seminars, Workshops and Consultancy Services.
Ahmed Architect is a full service, exterior and interior design company that delivers bold, inspirational, and functional designs. Bringing excitement to life one space at a time is the passion of Architect Ahmed.
© 2025 coursetakers.com All Rights Reserved. Terms and Conditions of use | Privacy Policy