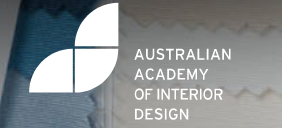Top 10 Interior Designing Courses in Australia
Discover Courses Tailored For You
Find the best courses to enhance your skills in various domains. Our diverse selection of courses will help you achieve your professional and personal goals.
New Courses
Interior Designing students also learn
Study with Top Creative Specialists
Learn directly from top creative experts on CourseTakers. Enhance your skills with their practical insights and experience.
All Top 10 Interior Designing Courses in Australia
Looking for Interior Design courses in Australia? Here are the Top 10 Interior Designing courses in Australia.
The course fee for Interior Designing courses in Australia $360 for a 6-session Essential 2D CAD course to $1395 for a 7-week AutoCAD and Interior Construction course.
19 Results











