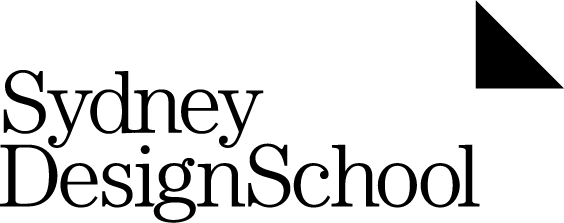Looking to extend your presentation skills? Create detailed 3D models of your interior designs using this intuitive and easy-to-learn program. Our SketchUp for Designers course will take you step by step through a real two storey residential project.

Looking to extend your presentation skills? Create detailed 3D models of your interior designs using this intuitive and easy-to-learn program. Our SketchUp for Designers course will take you step by step through a real two storey residential project.
You’ll use the 3D Warehouse, the world’s largest online library, to easily import furniture and lighting to your model. To give your interior a stunning photo-realistic feel, we’ll introduce you to a rendering tool that adds surfaces, finishes and light.
You do not need any previous experience to complete this course as we will introduce you to the software step by step, starting with the basics.
This course has been designed for Interior Decorators and Designers, Architects, Draftspeople, Builders, Landscape Architects, students studying architecture or interiors and those working in the construction industry.
What does the course cover?
We’re all instinctively creative. Unlock your potential to design spaces that inspire. Study on campus or online at your own pace and graduate with the real world skills and confidence to pursue your dream career.
© 2025 coursetakers.com All Rights Reserved. Terms and Conditions of use | Privacy Policy