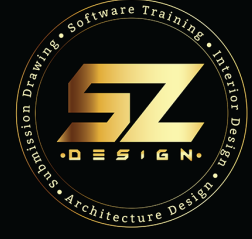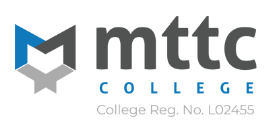Top 10 Interior Designing Courses in Malaysia
Discover Courses Tailored For You
Find the best courses to enhance your skills in various domains. Our diverse selection of courses will help you achieve your professional and personal goals.
Interior Designing students also learn
Study with Top Creative Specialists
Learn directly from top creative experts on CourseTakers. Enhance your skills with their practical insights and experience.
All Top 10 Interior Designing Courses in Malaysia
Are you looking for Interior Designing courses in Malaysia? Here are the Top 10 Interior Designing training courses in Malaysia.
The course fee for Interior Designing certification courses ranges from RM1500 for a 2-day Autocad (Basic) course to RM2100 for a 3-days Autodesk Autocad training.
You may also be interested in Bachelor of Interior Designing courses in Malaysia






















