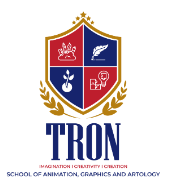In this course, the students will be studying various digital software tools design processes, architectural visualization, advanced construction, and building automation. Digital Architecture is a field of designing that uses computerized media during the time spent its structural plan.

In this course, the students will be studying various digital software tools design processes, architectural visualization, advanced construction, and building automation.
Digital Architecture is a field of designing that uses computerized media during the time spent its structural plan. Digital Architecture will help in planning the idea plan improvement, and detail planning of the design’s structure.
Software's Covered:
Adobe Photoshop
3D Max
V Ray
AutoCAD
Sketchup
Tron is one of the best art and design schools in continuous operation, with a tradition of innovation and excellence in creative education. State of the art building area of university with independent academic & administration block.
Hostels, laboratories, sports ground, observatory, etc. provide scholarly ambiance for learning & liberty. It creates a warm and protective environment with a professional atmosphere to bring out the best in the student to face the cut-throat global competition.
© 2025 coursetakers.com All Rights Reserved. Terms and Conditions of use | Privacy Policy