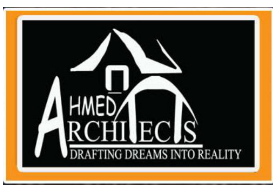The institute specializes in creating 2D drafting in AutoCAD, 3D elevations in Revit, creating 2 dimensional or/and 3 dimensional modeling in 3Ds Max, advanced lightings in VRay, texturing, rendering and so on.

We are one of the illustrious Institutes offering allied professional courses in AutoCAD, Revit, 3D Max - Civil, Mechanical, Electrical and Architecture.
The institute specializes in creating 2D drafting in AutoCAD, 3D elevations in Revit, creating 2 dimensional or/and 3 dimensional modeling in 3Ds Max, advanced lightings in VRay, texturing, rendering and so on.
Ahmed Architect was established in response to the growing need for quality training by providing a high standard of Training Programs, Courses, Seminars, Workshops and Consultancy Services.
Ahmed Architect is a full service, exterior and interior design company that delivers bold, inspirational, and functional designs. Bringing excitement to life one space at a time is the passion of Architect Ahmed.
© 2025 coursetakers.com All Rights Reserved. Terms and Conditions of use | Privacy Policy