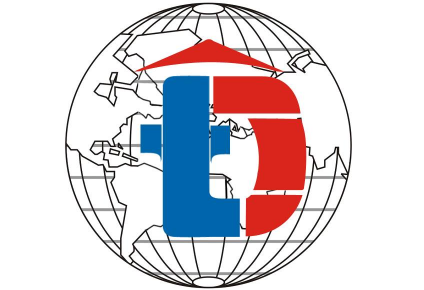This course is for civil engineers, architects, and interior designers who want to learn 3d visualization of interiors. You can use photoshop for texture creation & post-processing your renderings. In this course, students will learn, how to use 3d Studio Max to create models, apply the material, ad

This course is for civil engineers, architects, and interior designers who want to learn 3d visualization of interiors. You can use photoshop for texture creation & post-processing your renderings. In this course, students will learn, how to use 3d Studio Max to create models, apply the material, add lights and cameras, and render still images for interior scenes.
LeLogix is Autodesk Authorised Training Centre for 3ds max Training 3ds Max is a modeling, animation, rendering, and visualization software.
At the end of the training, you will be able to:
Why LeLogix CAD Training Centre for 3Ds Max Training
CAD Training Institute is one of the best CAD Training Institute. We not only teach Design, but we design your career.
At LeLogix, we conduct Design Training for Mechanical and Civil Engineers. These courses are for Students as well as for Industry people. Since 50% of our business is the execution of Industry projects, students get industry-oriented training.
Besides classroom training, we also conduct online classes. Unlike many online courses, our online classes are not pre-recorded. In other words, Our online training is one-to-one, which means one trainer will be training only you at a time.
Our CAD Training Institute is an Autodesk Authorised Training centre and train Mechanical Engineers on AutoCAD, Solidworks, Creo, Ansys, GD&T, etc. As well as for Civil engineers, we train on AutoCAD, Revit, STAAD.PRO, 3DS MAX, Project management, etc.
© 2025 coursetakers.com All Rights Reserved. Terms and Conditions of use | Privacy Policy