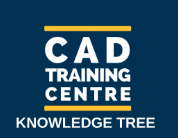Create inorganic models using Polygonal modelling techniques. Texture the models using advanced mapping techniques. Create 3D environments and props. Create realistic 3D Models and textures.

Create inorganic models using Polygonal modelling techniques. Texture the models using advanced mapping techniques. Create 3D environments and props. Create realistic 3D Models and textures.
Upon Completion of this course, students will be able draw, edit, modify, add to previously drawn 3D drawings, and create completely new 3D drawings from zero.
Knowledge Tree PLT and CAD Design Centre, also popularly known by our brand – CAD Training Centre, are training providers under the same group. We are registered with HRDCorp, MOF, CIDB and PENJANA, based in Puchong, Selangor.
© 2025 coursetakers.com All Rights Reserved. Terms and Conditions of use | Privacy Policy