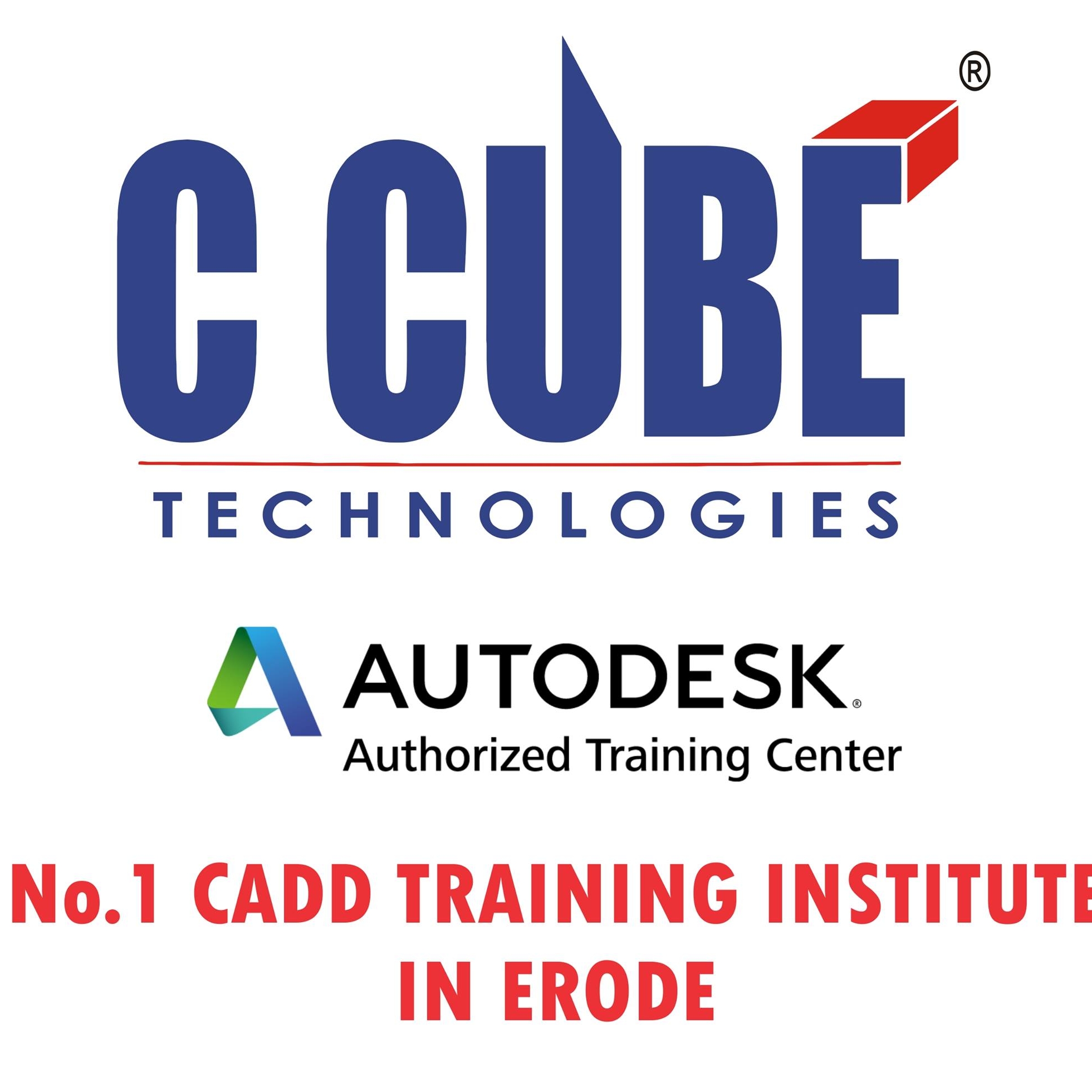Autodesk 3ds Max Design software is a tool-of-choice for leaders in the civil engineering industries who are looking for a comprehensive 3D modeling, rendering, and animation solution that helps produce higher-quality results out of the box.

3D Studio max Syllabus:
Introduction to Autodesk 3ds max
About Autodesk & 3ds max
Workflow and 3ds max
3ds max Terms & tools
Overview of the Interface
Starting Projects
Viewing Commands
Basic Drawing and Editing Tools:
Using General Drawing Tools
Editing Elements
Working with Modify Tools
Setting Up Levels and Grids
Setting Up Levels and Grids
Creating Structural Grids
Adding Columns
Linking and Importing CAD Files
Modeling Walls:
Modeling Walls
Modifying Walls
Model Exterior Shell
Add Interior Walls
Working with Doors and Windows
Inserting Doors and Windows
Loading Door and Window Types from Library
Creating additional Door and Window Sizes
Working with Views:
Setting the View Display
Duplicating Views
Adding Callout Views
Elevations and Sections
C Cube Technologies is amongst South India's Leading CAD Training Institute. Established in 2001. Over a decade, C Cube has grown exponentially and a successor in the Industry. An ample of Technical skill Training in CAD/CAM/CAE is provided in C Cube Technologies has been taught to the students, interpersonal skills through latest technologies available in the Companies.
C Cube permeated in all major cities of South India, providing a network of advanced skill set to students with New and Latest ideas in the Engineering field.
We are one of the best Authorized Training Institution provides for Autodesk, PTC, Bentley, Trimble.
C Cube offers a wide range of Technical software solution, and started Engineering specific course through open curriculum programs and reputed certification.
CAD/CAM/CAE Training is coupled with hands-on-lab session in which students will undergo simulation of lively circumstances that may arise a day-to-day basis in an organization.
© 2025 coursetakers.com All Rights Reserved. Terms and Conditions of use | Privacy Policy