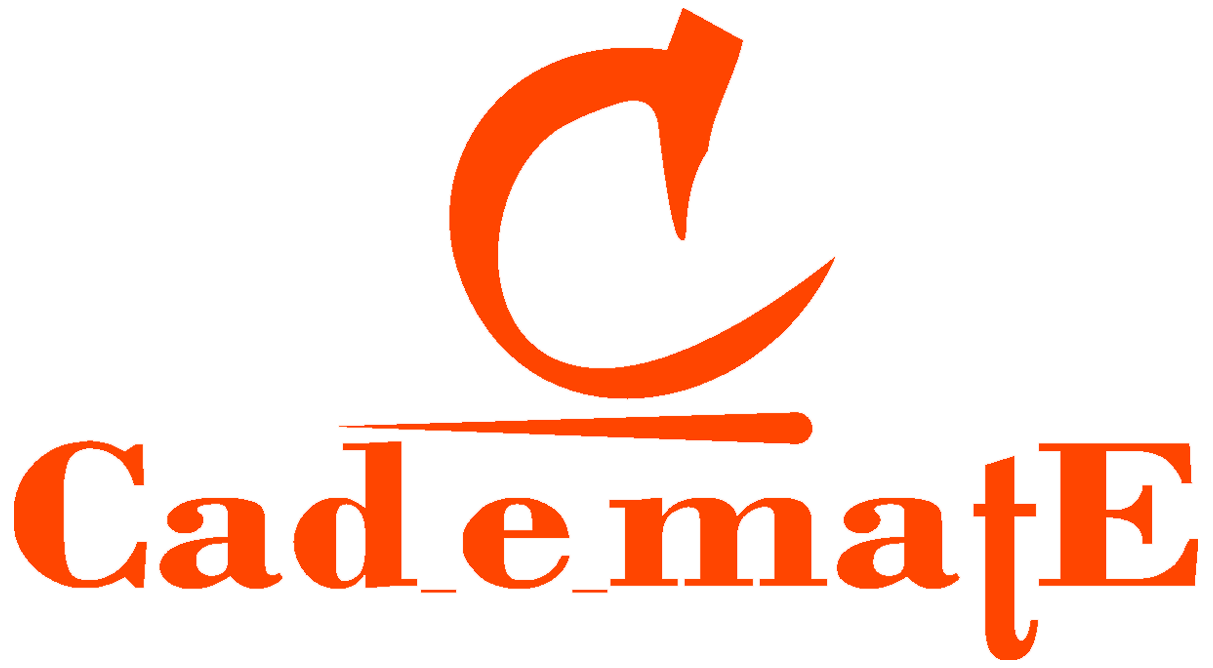3dS Max is widely used by architects and civil engineers for 3D visualization of their designs. Though you will use CAD software for drawings, you can bring them into 3dS Max for rendering photo-realistic visualization.

3ds Max software provides a comprehensive 3D modelling, animation, rendering, and compositing solutions for different industries.
It was developed and produced by Autodesk Media and Entertainment. It has modelling capabilities, a flexible plugin architecture and can be used on the Microsoft Windows platform. Though it is frequently used by video game developers, TV commercial studios, architects are one of the important users of 3ds Max for visualization.
3dS Max is widely used by architects and civil engineers for 3D visualization of their designs. Though you will use CAD software for drawings, you can bring them into 3dS Max for rendering photo-realistic visualization.
Though you can get decent renders out of CAD software, 3ds Max can provide the control you need in your render settings. Most architects and engineers use CAD software and BIM tools for modelling and prefer 3ds Max for rendering.
Cademate emerges from a simple concept that is to remove the complicacy and fear of designing aspect and tools. We are new but potent engineering professionals.
To deliver quality design solution and training. A team of young and energetic designers who deals in every field of engineering for consultancy and training purpose
© 2025 coursetakers.com All Rights Reserved. Terms and Conditions of use | Privacy Policy