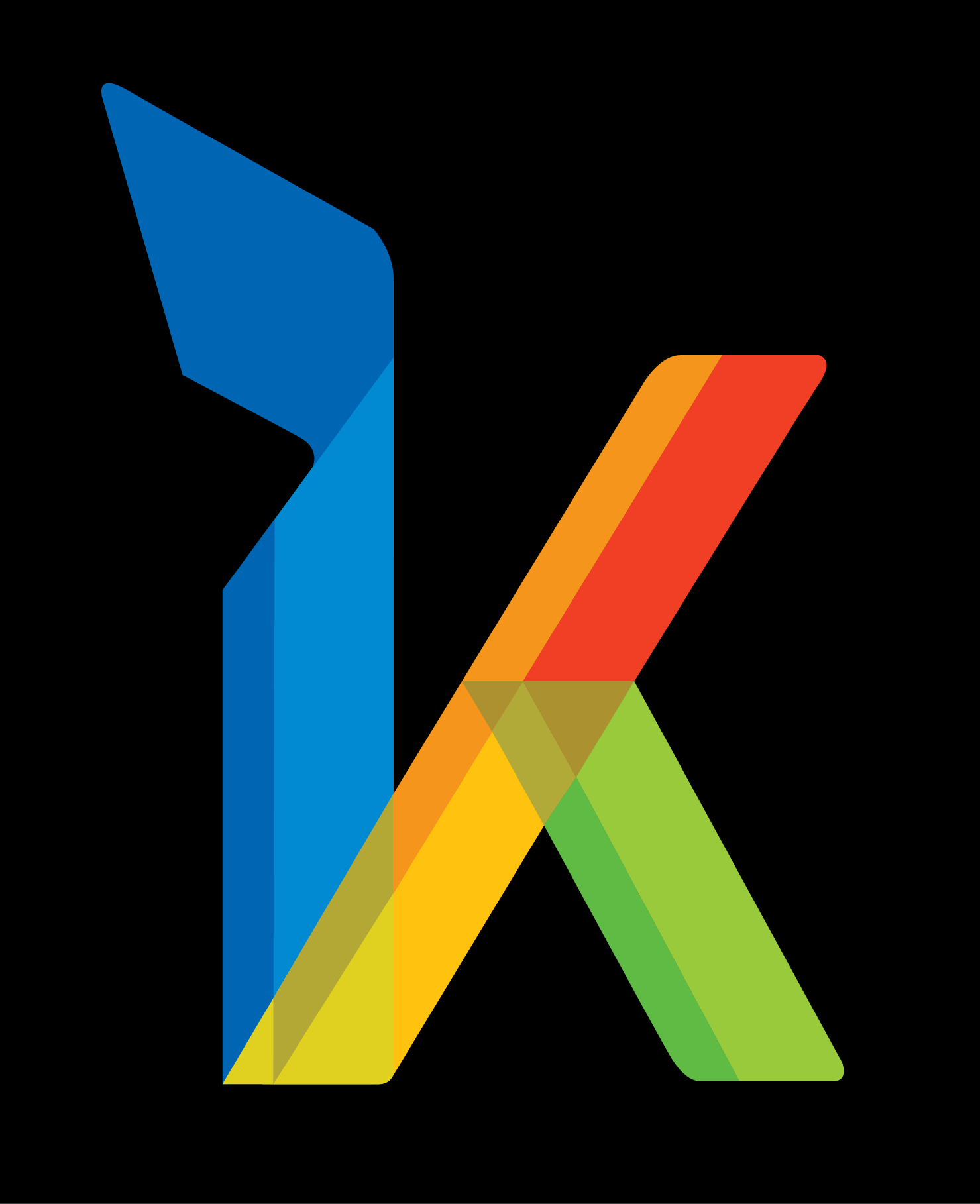3d max course is highly focused on professional training of, structural design to prepare student for careers in architectural/interior design field. This course starts with basic from AutoCAD, in which, we understand the complexity of design in 2d form, we convert 2d cad drawing to 3d.

3d max course is highly focused on professional training of, structural design to prepare student for careers in architectural/interior design field. This course starts with basic from AutoCAD, in which, we understand the complexity of design in 2d form, we convert 2d cad drawing to 3d, with help of auto desk 3d max.
In 3d max, we build scale to scale 3d exterior/3d interior with realistic texture and lighting. This process is called 3d visualization we also teach 3d walkthrough usually begin with the panoramic depiction of the external features that include landscaping, hedges, fences, roads, and exterior surroundings in general.
The exterior view of the building shows the façade where structure, architecture, materials, and design can be understood. 3d walkthrough of interiors portrays textures, colours, light intensity, reflection, the play of shadows, light illumination from different fixtures, and reflection of light from different objects in the room. Innovative animation with sound effects can also be created if necessary.
Software packages you will learn include:
In Keyframes Animation Academy,my role is to look after Students Quality Education and their assignments,regarding any software.
I take full responsibility of every students, right from assinments to getting right kind of job. To know more about any course,fill our Enquiry form.
© 2025 coursetakers.com All Rights Reserved. Terms and Conditions of use | Privacy Policy