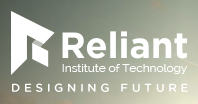3ds Max, is a professional 3D computer graphics program for preparing 3D animations, models, games and images. The Autodesk 3D Max software gives an indetailed 3D modeling, rendering, and animation.

3ds Max, is a professional 3D computer graphics program for preparing 3D animations, models, games and images. The Autodesk 3D Max software gives an indetailed 3D modeling, rendering, and animation.
.3Ds Max along with Vray software has a lot of features that helps the modelers, the renders and the designers to create flawless photo-realistic 3D images as well as 3D animations of any construction element.
Covered Topics:
Reliant Institution of Technology is an authorized Tekla Training Center in Kochi, Kerala, with a well-structured training program that suits different industries.
We are a group of passionate engineers and respected consultants who have come together to impart quality education. Our Tekla training methods are updated based on feedback from different companies and industries.
It makes our vision and mission more effective. We provide free study materials and placement assistance for our students with the best quality training from experienced faculty.
© 2025 coursetakers.com All Rights Reserved. Terms and Conditions of use | Privacy Policy