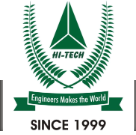AutoCAD course is offered by Hi-Tech CAD CAM Centre. The main objective of us is to provide quality training at an affordable cost for the candidates. Our seminars and courses aim to upgrade the skills and provide knowledge of the latest technologies.

AutoCAD course is offered by Hi-Tech CAD CAM Centre. The main objective of us is to provide quality training at an affordable cost for the candidates. Our seminars and courses aim to upgrade the skills and provide knowledge of the latest technologies for employees working in engineering organizations both Mechanical, Civil, ECE, and EEE.
Syllabus:
HI-TECH CAD CAM CENTRE is a CAD CAM CNC Training company since 1999. We give industry oriented training in CAD CAM CNC. HI-TECH CAD CAM CENTRE has a team of highly trained industry experts combined with software technology knowledge.
We have experts who had undergone special training program in Chennai and Bangalore companies which is a pioneer in manufacturing of machine tools. We address the shop-floor needs of manufacturing industries and providing comfortable solutions for them in verticals like Automotive, Aerospace, Medical, etc.
We help them to achieve their goals by providing excellent operations, products and service. We are one of the leading CAD CAM software training companies in Coimbatore, Madurai and Chennai. We are specialized in CAD CAM CNC training.
The main objective of us is to provide quality training at affordable cost for the candidates. Our seminars and courses aim to upgrade the skills and provide knowledge of the latest technologies for employees working in engineering organization Both Mechanical , Civil,ECE and EEE.
We are one of the training vendors for CORPORATE COMPANIES. We also conduct classes for engineering’s colleges, polytechnic and I.T.I institutions in their campus in Tamilnadu with 100% placement assistance in CNC CAD CAM.
© 2025 coursetakers.com All Rights Reserved. Terms and Conditions of use | Privacy Policy