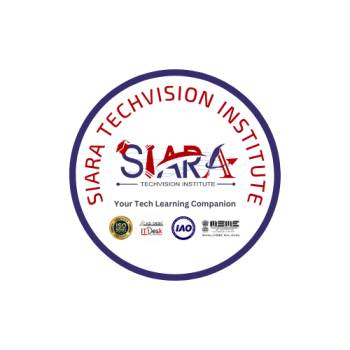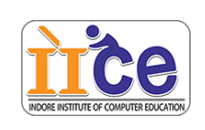The AutoCAD 2D/3D Course at Siara Techvision Institute teaches essential skills in 2D drafting and 3D modeling. Students will learn to create technical drawings and 3D designs, preparing them for careers in architecture, engineering, and design.

The AutoCAD 2D/3D Course at Siara Techvision Institute is designed to equip students with comprehensive skills in both 2D drafting and 3D modeling. Through hands-on training, participants will learn to create precise technical drawings, architectural plans, and 3D visualizations.
The course covers essential tools, commands, and techniques, enabling students to master both 2D layouts and complex 3D designs, making them proficient for careers in architecture, engineering, and design industries. Whether you're a beginner or looking to enhance your skills, this course provides a solid foundation in AutoCAD.
Siara Techvision Institute: Siara Techvision Institute is the Best Computer Institute in Ambala. Your Gateway to Tech Excellence Are you looking to enhance your skills in the dynamic world of technology? Look no further than Siara Techvision Institute, one of the premier computer institutes in Ambala. We offer a comprehensive range of courses designed to equip you with the latest knowledge and practical skills.
MS Office | Tally Prime | GST | Busy | Marg | CA Training | Tax Training | Digital Marketing | App Development | Graphic Designing | Programming Languages - Javascript, Python, Java, PHP, React, Node JS | AI Workshops | CAD, CAM, and CAE Training | Full stack Web Development | Graphic Designing | Video Editing | VFX Animation And Many More. Enroll in Siara Techvision Institute today

AutoCAD is built to design the way an engineer thinks-and the natural way for designers to work is to use sketches. IT's Adaptive Design function allows the designer to work with simple, intelligent 2D layouts that can become the foundation for 3D solid models of entire assemblies.

We are the leader of autocad training institute in Coimbatore.In modern world autocad is very important in all Engineer field like,Automobile, Mechanical, Mechatronics and Aeronautical.Autocad software mustly used to design any product development, cycle in industry.

AutoCAD can create any 2D drawing and 3D model or construction that can be drawn by hand. The program also allows the user to group or layer objects, keep objects in a database for future use and manipulate properties of objects, such as size, shape, and location.

AutoCAD is a commercial designing and drafting software application that is used to set up, create, and edit 2D and 3D drawings. IICE is an Autodesk Authorized AutoCAD Training Centre in Indore that offers candidates with an authorized training in AutoCAD.

AutoCAD (Architect) training is offered by Cad Axis for all skill level. Cad Axis, is registered brand under Computer Aided Designing and Drafting Desk, now in its sixteenth year with great success as a premier technical training institution.
© 2025 coursetakers.com All Rights Reserved. Terms and Conditions of use | Privacy Policy