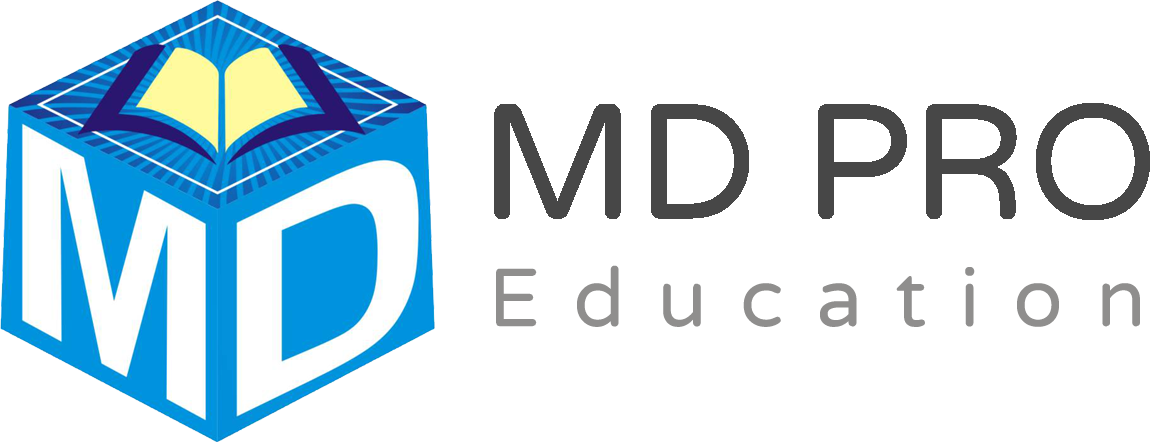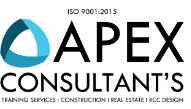AutoCAD 2D/3D course is offered by Technospace Education & Solutions. We provide assistance to students in developing minor & major projects while training them to increase their skills.

AutoCAD 2D/3D course is offered by Technospace Education & Solutions. We provide assistance to students in developing minor & major projects while training them to increase their skills.
Technospace Education & Solutions Pvt. Ltd. is a leading IT company that provides innovative, cost effective Web solutions to clients. Technospace has key features which led this company to differ from others Teamwork is requisite in every company to take your Business towards right direction. In Our Company, Team members are professionals in their fields.
To ful fill the requirements of clients to complete their work in a particular deadline, it can be done by teamwork so we have an expert team which completes your work in a particular time with effective manner. Collaboration of Expertise grows up business at peak point.
We encourage our team to think differently with innovative manner to solve the client side problems. We don't pitch to customer for unnecessary features which raise their costs.
We refuse to that work which we knows, we can't do it. Our team has main focus on the precious client to provide them good services. Technospace makes long relationship with their customers. There is a transparency of dealing in business between client and us.

AutoCAD 3D course is offered by MCIT (Madhur Computers & Institute of Technology). After completing our courses students become IT professionals, who are well equipped with knowledge and necessary skills and are able to solve the real problems related to Information Technology.

AutoCAD training is offered by Md Pro Education for all skill level. Md Pro Education is providing wide range of courses you can learn anything in computer and become computer engineer.

We, at Apex Consultancy, provide the platform to learn about Civil 3D from the basics. The course is designed in such a way that anyone who has a craze for points File & Civil 3D Software can learn it easily.

Autocad is offered by solid cad. Solid cad was formed in the year 2014 with a vision to provide value oriented skill development to students and professionals enabling them to contribute positively to the their organisation goals and help them to excel in their career.

AutoCAD 2D / 3D course is offered by Tech Optimum. We are leaders in this industry. We are providing training on various technologies for B.Tech, M.Tech, MBA, MCA, and BCA students. We have a highly skilled team that will take great care to fully understand individual requirements.
© 2024 coursetakers.com All Rights Reserved. Terms and Conditions of use | Privacy Policy