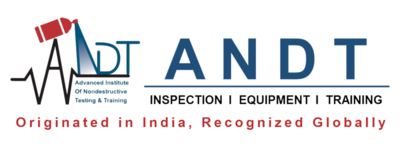AutoCad is a CAD (Computer Aided Design) software which is used for various application but it is also widely used for MEP application to create and modify engineering drawings. It helps us to create different views of the drawing.

AutoCad is a CAD (Computer Aided Design) software which is used for various application but it is also widely used for MEP application to create and modify engineering drawings. It helps us to create different views of the drawing.
AutoCad MEP helps us to build the system that connects the buildings outside the world. This course helps us to draft, design and documents in an AutoCad enviornment. Generally we use AutoCad MEP for 2D design professionally and 3D design is done in Revit MEP.
Syllabus:
ANDT is India’s leading NDT Company which is equipped with worldclass infrastructure for quality services, which stand apart in the whole of Northern India and reviewed as best NDT company in India by industrial professionals and several participants from India & other countries.
ANDT is known as quality and reliable NDT service provider specifically in Ultrasonic Testing, Magnetic Particle Testing, Liquid Penetrant Testing, Eddy Current Testing, Radiography Testing & Interpretation, Visual Testing, Magnetic flux Testing, Infra-red Testing Welding Inspection and Welding Qualification Test. Other services are HVAC, Plumbing, Firefighting, Safety, Piping Engineering, Piping Software, Diploma in Piping, Welding inspection, PDMS, SP3D, PDS, Lead Auditor Preparatory and ASNT NDT Level III consultancy services and many more at related fields.
Our facility is fully equipped to provide NDT Level I, NDT Level II Certification Course & NDT Level III Preparation Course. Each course is professionally designed to be practically intensive and is delivered by experts in specific method with especially latest NDT equipment.
ANDT is India’s leading NDT Company which is equipped with worldclass infrastructure for quality services, which stand apart in the whole of Northern India and reviewed as best NDT company in India by industrial professionals and several participants from India & other countries.
ANDT is known as quality and reliable NDT service provider specifically in Ultrasonic Testing, Magnetic Particle Testing, Liquid Penetrant Testing, Eddy Current Testing, Radiography Testing & Interpretation, Visual Testing, Magnetic flux Testing, Infra-red Testing Welding Inspection and Welding Qualification Test.
Other services are HVAC, Plumbing, Firefighting, Safety, Piping Engineering, Piping Software, Diploma in Piping, Welding inspection, PDMS, SP3D, PDS, Lead Auditor Preparatory and ASNT NDT Level III consultancy services and many more at related fields.
Our facility is fully equipped to provide NDT Level I, NDT Level II Certification Course & NDT Level III Preparation Course. Each course is professionally designed to be practically intensive and is delivered by experts in specific method with especially latest NDT equipment.
© 2025 coursetakers.com All Rights Reserved. Terms and Conditions of use | Privacy Policy