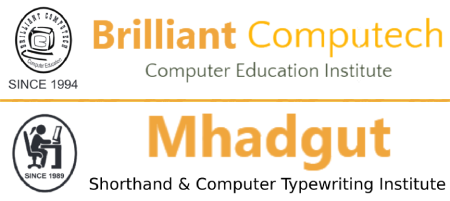This course is designed for learners with Architectural or Engineering Background or for those who have keen interest in Computer Aided Designs (CAD). He/she can create and edit Architectural Floor Plans for Residential and Commercial Buildings.

This course is designed for learners with Architectural or Engineering Background or for those who have keen interest in Computer Aided Designs (CAD). He/she can create and edit Architectural Floor Plans for Residential and Commercial Buildings, Interior Layout, Landscape Gardens, Location Plans etc. with AutoCAD. The learner will be able to draft 2D drawings. At the end of the course, learner can appear for International AutoCAD Certification and become an AutoCAD Certified User.
What You’ll Learn?
Certification:
KLiC courses are recognised by Yashwantrao Chavan Maharashtra Open University (YCMOU).
MKCL provides certificate to the KLiC learner after his/her successful course completion.
Yashwantrao Chavan Maharashtra Open University (YCMOU) provides mark sheet to successfully passed KLiC learners (Jurisdiction: Maharashtra).
Academic Approach:
The course focuses on practical knowledge and application. The aim is to make the learner efficient and to offer him or her a rewarding career.
Learning Methodology:
We are striving from 34 years to enhance the knowledge skills of youngsters to take on modern day challenges. We make our students employable and future ready by imparting.
We at Brilliant Computech believe in sharing knowledge through coaching and mentoring our students and making them sensible and enlightened intellectuals who would bring about the much-needed change of the hour.
© 2025 coursetakers.com All Rights Reserved. Terms and Conditions of use | Privacy Policy