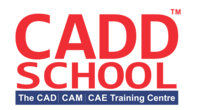AutoCAD is a Computer Aided Design & Drafting software. It was developed and marketed by Autodesk-USA and released in 1982. AutoCAD is used across a wide range of industries, by Architects, Project managers, Engineers, Graphic designers and many other professionals.

AutoCAD is a Computer Aided Design & Drafting software. It was developed and marketed by Autodesk-USA and released in 1982. AutoCAD is used across a wide range of industries, by Architects, Project managers, Engineers, Graphic designers and many other professionals.
Benefits:
CADD SCHOOL - The ultimate school of Engineering Design being the torch-bearer for the Engineering community, delivers international standard of cadd training in CAD/CAM/CAE field with international certifications.
© 2025 coursetakers.com All Rights Reserved. Terms and Conditions of use | Privacy Policy