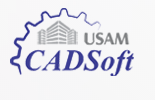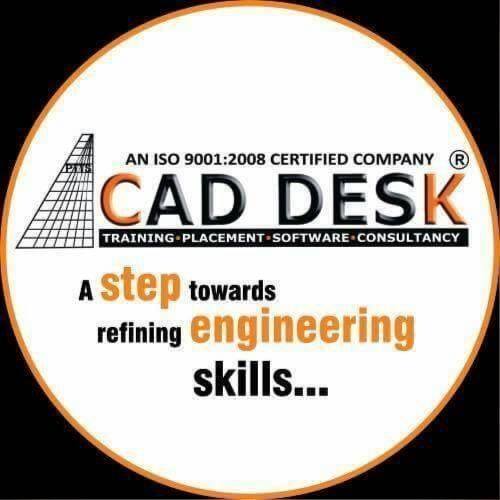AutoCAD is a powerful computer-aided design (CAD) software developed by Autodesk. It is widely used in various industries, including architecture, engineering, construction, and manufacturing, for creating both 2D and 3D drawings and models.

AutoCAD is a powerful computer-aided design (CAD) software developed by Autodesk. It is widely used in various industries, including architecture, engineering, construction, and manufacturing, for creating both 2D and 3D drawings and models.
AutoCAD’s versatility, precision, and extensive toolset make it a valuable tool for professionals in a wide range of industries, from architects and engineers to product designers and manufacturers, for both 2D and 3D design and drafting tasks.
Why Choose Us:
Welcome to Skysys Engineering, a leading institution dedicated to fostering excellence in engineering education and research. Skysys Engineering is a dynamic and innovative engineering company founded in February 2023.
The company offers a range of services, including Computational Fluid Dynamics (CFD) simulation, HVAC, software training and IT Languages for various branches of Engineering, Architect, Interior/Exterior Designer, Product Designer, Graphic Designers etc.
Our Mission:
Skysys Engineering target audience includes Architects, engineers, designers, and students in the engineering field, as well as companies looking to improve their design and analysis processes. Skysys Engineering mission is to help our clients achieve their engineering goals by providing them with the best services and training available. We are committed to delivering the highest quality services, and to constantly improving our offerings to meet the evolving needs of our clients.
At Skysys Engineering, we are dedicated to making a positive impact in the engineering field. Our vision is to be a leader in engineering simulation and training, helping to advance the field and create a better future for all.

Design and shape the world around you with the powerful, flexible features in AutoCAD software, one of the world's leading 2D and 3D CAD design tools.

AutoCAD course training is offered by Cad Desk Maninagar for all skill level.

AutoCAD is computer-aided design (CAD) software that architects, engineers, and construction professionals rely on to create precise 2D drawings and 3D models.

Autocad is offered by Cadd Workshop. We are providing a perfact institute for the students intersted in CAD courses wiatha very affordable fee sturucture including the study material.

AutoCAD course is offered by PCI Computer Institute. The students are given step-by-step instructions and hands-on experience that they need to be IT professionals; thus helping students to enhance their core competence in the IT job market and acquire prestigious jobs in IT companies.
© 2025 coursetakers.com All Rights Reserved. Terms and Conditions of use | Privacy Policy