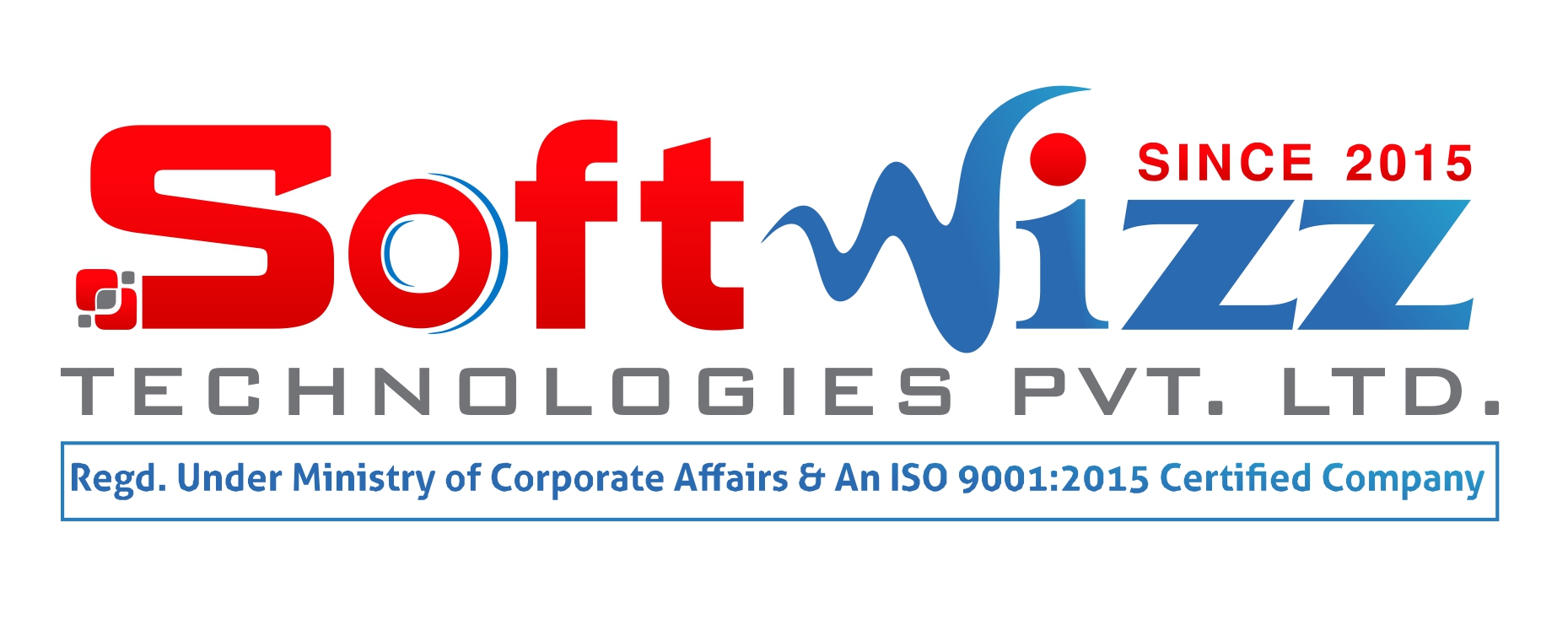AutoCAD course is offered by Softwizz Technologies. We have the pleasure to introduce ourselves as a professionally managed organization to provide live project-based industrial training.

AutoCAD course is offered by Softwizz Technologies. We have the pleasure to introduce ourselves as a professionally managed organization to provide live project-based industrial training.
We have qualified professionals who after taking written examinations and personal discussions, analysis ascertain candidates' interests and thereafter provide them on the job training, which help in getting good opportunities in the future as well, in specialized technology.
Course Content:
We have pleasure to introduce ourselves as a professionally managed organization to provide live project based industrial training in softwares like Web Designing, PHP, Python, Java, Android, Phonegap, SEO and Digital Marketing to upcoming professionals of IT Industry.
Now a day, it is difficult to have a good job, even after getting Degree/Diploma from a reputed institution. Because at the time of campus selection, it is not necessary that all students shall get good placement, with a result it creates frustration among other students who have not been selected. Therefore, we are here to provide you specialize industrial training of your choice and also provide placement in good organizations.
We have qualified professionals who after taking written examination and personal discussions, analysis ascertain about candidates interest and thereafter provide them on the job training, which help in getting good opportunities in future as well, in specialized technology.
Meeting your Industrial Training requirement, Softwizz Technologies Pvt. Ltd. can conceptualize and design live projects, and provide necessary infrastructure, guidance, software and hardware for project development. Trainees can develop these projects in a team as per their interests in the latest technology areas.
As such, the training & internship program will include training/orientation and focus primarily on learning and developing new technical skills and gaining a deeper understanding of concepts through hands-on experience of the knowledge on live projects.
© 2025 coursetakers.com All Rights Reserved. Terms and Conditions of use | Privacy Policy