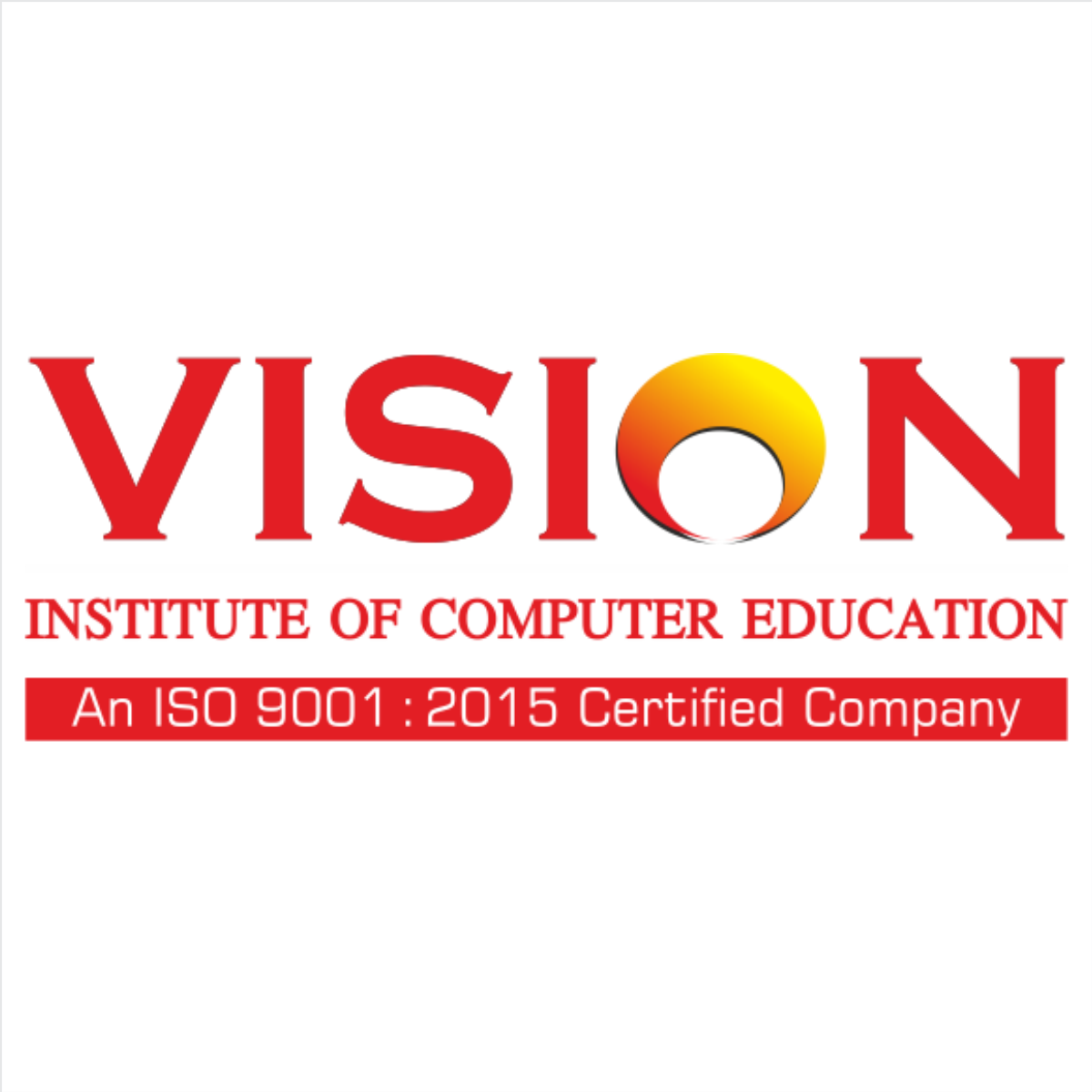AutoCAD is a commercial computer-aided design (CAD) and drafting software application. Developed and marketed by Autodesk, AutoCAD was first released in December 1982 as a desktop app running on microcomputers with internal graphics controllers.

AutoCAD is a commercial computer-aided design (CAD) and drafting software application. Developed and marketed by Autodesk, AutoCAD was first released in December 1982 as a desktop app running on microcomputers with internal graphics controllers.
Before AutoCAD was introduced, most commercial CAD programs ran on mainframe computers or minicomputers, with each CAD operator (user) working at a separate graphics terminal.[3] AutoCAD is also available as mobile and web apps.
Who this course is for:
CAD Designer Training is perfect for those who want to gain in-depth knowledge and understanding of Computer-aided design.
If you are fascinated with CAD design, enrol in this course to get basic to advance knowledge of CAD design.
What you'll learn
Chapter 1: Getting started About Auto CAD
CAD History
Graphical User Interface
Application Menu
Workspaces
Ribbon
File Tabs
Accessing Help
Drawing Templates
Standards Based Design
Create New Drawings and Templates
Chapter 2: Object Property & Layer Management
Managing Layers
Configure Object Property Settings
Automatic Management of Layers
Layer Functions and Display
Chapter 3: Drawing Geometry
Drawing Creation Workflows and Organization
Structuring Data in Drawings
Reusing and Editing Structured Data
Chapter 4: Tools for Creating Key Geometry
Core Design Tools:
Creating Rectangles, Placing Hatch, Fillets, Chamfers, Contours Power Snaps Centerlines Construction Lines Designing with Lines Adding Standard Feature Data for Holes and Slots
Chapter 5: Tools for Manipulating Geometry Editing Tools
Power Commands
Associative Hide
Chapter 6: Creating Drawing Sheets
Model Space Views in Layouts
Creating Drawing Sheets in Model Space
Annotation
Title Blocks and Drawing Borders
Chapter 7: Dimension and Annotating Drawings
Annotation and Annotation Symbols
Creating Dimensions
Editing Dimensions
Chapter 8: Setting Up a Layout
Printing Concepts
Working in Layouts
Creating Layouts
Guidelines for Layouts
Chapter 9: File Management
Import & Export
DWG Files
IGES Files
Project Documentation
Chapter 10: Plotting & Printing
Printing Layouts
Print & Plot Settings
Projects Printing / Plotting
Chapter 11: Architecture Application Exercises
Creating Basic Floor Plans With Walls
Doors, And Windows
Creating Specialty Objects
Such As Column Or Ceiling Grids
Stairs & Railings
Adding Roofs And Floor Slabs
An Introduction To Projects
The Project Navigator
Adding Furniture
Fixtures
Equipment
Creating Details
Displaying Elevations
Sections
Perspectives Marks
Tags & Schedules
Other Documentation
Drawing Cameras
Adding Lights
Basic Rendering
I am Namdev Somulwar, Founder of Vision Institute of Computer Education. I am passionate about educating student and empowering them to succeed in life. Here is the story why I started Vision Institute of Computer Education.
I went to many Institutes to learn real-time subject and build my own website. But no institute really cared about providing practical real time training.
This was the turning point of my life, then I decided to start my own Institute and started provide real time training to all students in my Institute.
Vision Institute of Computer Education is committed to student satisfaction in last 7 years. we have created a very friendly learning environment with the latest computer hardware and software technologies.
Whether you are new to computer industry or are looking to improve your skills, we have the right course for you.
© 2025 coursetakers.com All Rights Reserved. Terms and Conditions of use | Privacy Policy