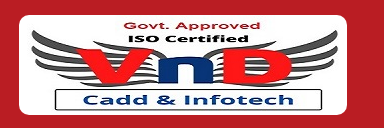AutoCAD is a computer-aided design software developed by the company Autodesk (hence the name AutoCAD). It allows you to draw and edit digital 2D and 3D designs more quickly and easily than you could by hand.

AutoCAD is a computer-aided design software developed by the company Autodesk (hence the name AutoCAD).
It allows you to draw and edit digital 2D and 3D designs more quickly and easily than you could by hand. The files can also be easily saved and stored in the cloud, so they be accessed anywhere at anytime.
VND Institute & VND Infotech was founded in 2000 by a group of highly qualified Professional (with proven expertise in varied domains) as a Centre for education, training & software development at Lucknow.
© 2025 coursetakers.com All Rights Reserved. Terms and Conditions of use | Privacy Policy