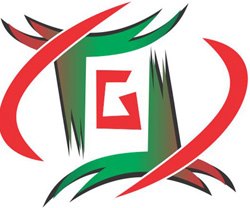Autocad Civil 3D Course is offered by Gemini Architectural. Our faculty is having 20 years’ experience and doing freelance for dialux in india. Gemini architectural start dialux training in india.

Autocad Civil 3D Course is offered by Gemini Architectural. Our faculty is having 20 years’ experience and doing freelance for dialux in india. Gemini architectural start dialux training in india.
Courses Contents
Introduction
Working Environment
Working with Point Data
Working with Point Data
Surface
Survey: Total Station
Lidar Survey
Surface Analysis
Earthwork Calculation
Parcel
Project:Land Development
Assembly
Corridor and Corridor Surface
Roundabout Design
Grading
Quantity Takeoff
Pipe Network
Gemini Architectural is the oldest institute for Dialux in Delhi. Our faculty is having 20 years’ experience and doing freelance for Dialux in India. Gemini Architectural start Dialux training in India. Gemini Architectural is best Institute Dialux training in India.
Dialux software calculation of lux, which fall on surface or we also calculate daylight in Dialux. Gemini Architectural is best Lighting Consultant in India. Gemini Architectural LED Lighting Consultant in Delhi. Gemini Architectural Provides online training in Dialux in India.
© 2025 coursetakers.com All Rights Reserved. Terms and Conditions of use | Privacy Policy