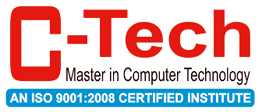Autocad civil 3d course is specially designed for civil / architectural / interior design stream students so that they can use it in architecture, construction, and manufacturing to assist in the preparation of blueprints and other engineering plans. Autocad civil 3d software is the version of autoc

Autocad civil 3d course is specially designed for civil / architectural / interior design stream students so that they can use it in architecture, construction, and manufacturing to assist in the preparation of blueprints and other engineering plans. Autocad civil 3d software is the version of autocad specifically for civil / architectural / interior design.
Civil / architectural / interior design drafting tools enable you to design and document more efficiently in the familiar autocad environment. Autocad civil 3d software is computer aided design software for 2d and 3d design of certain object or places.
Computer-aided drafting is widely used in the civil engineering field because of its ability to plan sites a lot easier than hand drawings, it can help design a lot of engineering supplies, and is constantly upgrading. Start working in autocad civil / architectural / interior design and experience productivity gains right away, while leaving new features at your own pace. To know more about civil autocad in civil
After AutoCAD Civil 3D Course student will be able to:
Brief Contents 2D :
3D:
Others:
Course Project
Participants of this course have to work on Real life project/Live project
Certificate
At Milestone, we are committed to providing a complete education solution. Our mission, values and key principles shape our behaviour to allow us to continually provide a high quality, hassle-free education experience for our Accredited Partner Centres and students.

Autocad (Civil) is offered by Cadd School. Autocad is used across a wide range of industries, by architects, project managers, engineers, graphic designers and many other professionals.

AutoCAD course training is offered by Arc CADD Designing for all skill level. Arc CADD Designing Center has a vision to help our students excel in whatever career option they are opting. Our main focus is to make you Job ready.

AutoCAD course is offered by C-Tech Institute. At C-TECH we are committed to developing individuals like you into complete professionals. To provide you with technical skills as well as the success skills for life.

IFS Academy is Autodesk Authorised Training & Certification Center in Pune offering Autodesk Authorised Training Programs / Courses / Classes on Autodesk AutoCAD Civil 3D Software. Now, in this course, we’re going to learn about what separates Civil 3D from other civil design software.

AutoCAD course training is offered by Ultimates Coding for all skill level. Our students/clients across India have 24 x 7 access to our support team which will provide all assistance.
© 2024 coursetakers.com All Rights Reserved. Terms and Conditions of use | Privacy Policy