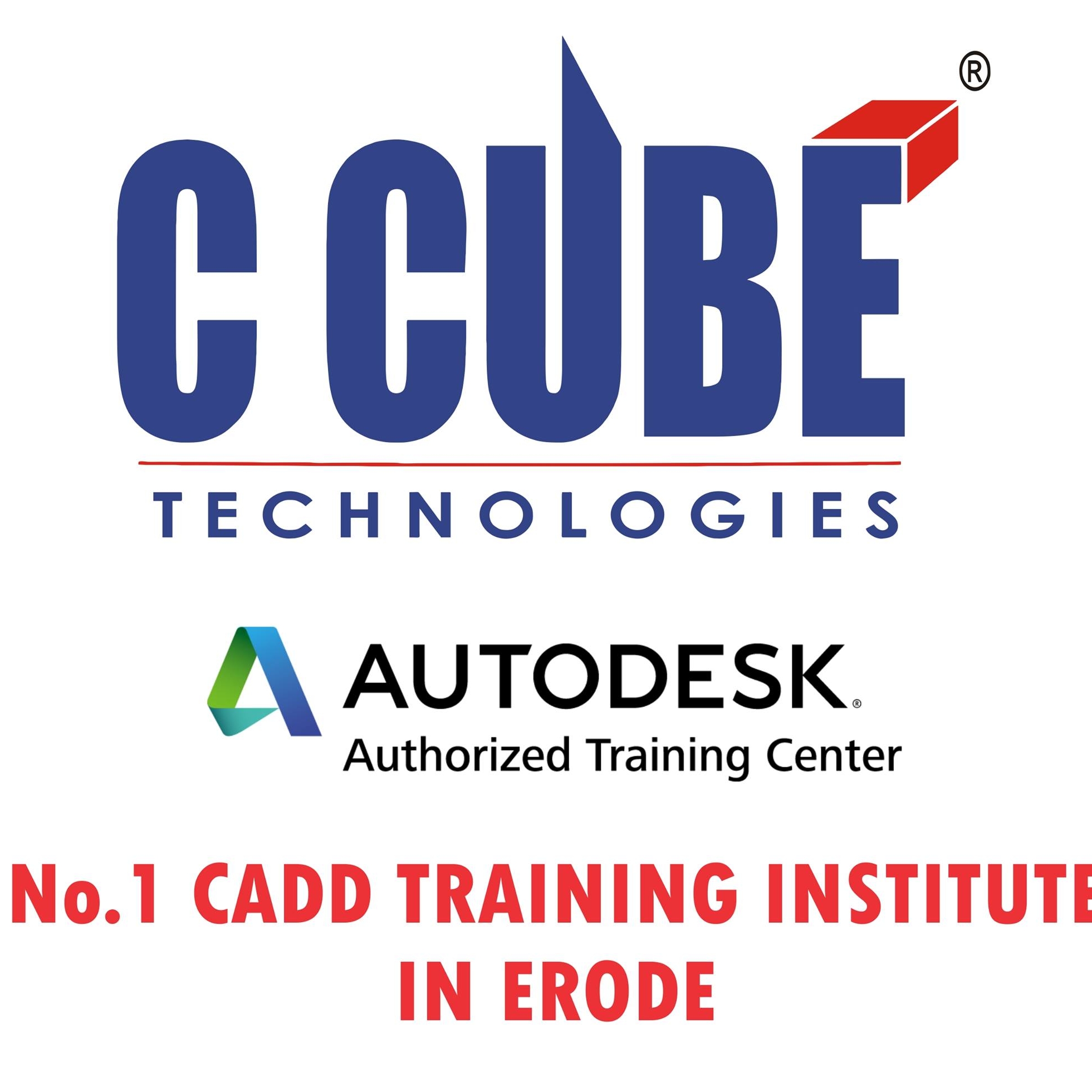Computer-aided design (CAD) is the use of computer systems to assist in the creation, modification, analysis, or optimization of a design. CAD software is used to increase the productivity of the designer, improve the quality of design, improve communications through documentation.

Computer-aided design (CAD) is the use of computer systems to assist in the creation, modification, analysis, or optimization of a design. CAD software is used to increase the productivity of the designer, improve the quality of design, improve communications through documentation, and to create a database for manufacturing. CAD output is often in the form of electronic files for print, machining, or other manufacturing operations.
C Cube Technologies is amongst South India's Leading CAD Training Institute. Established in 2001. Over a decade, C Cube has grown exponentially and a successor in the Industry. An ample of Technical skill Training in CAD/CAM/CAE is provided in C Cube Technologies has been taught to the students, interpersonal skills through latest technologies available in the Companies.
C Cube permeated in all major cities of South India, providing a network of advanced skill set to students with New and Latest ideas in the Engineering field.
We are one of the best Authorized Training Institution provides for Autodesk, PTC, Bentley, Trimble.
C Cube offers a wide range of Technical software solution, and started Engineering specific course through open curriculum programs and reputed certification.
CAD/CAM/CAE Training is coupled with hands-on-lab session in which students will undergo simulation of lively circumstances that may arise a day-to-day basis in an organization.
© 2025 coursetakers.com All Rights Reserved. Terms and Conditions of use | Privacy Policy