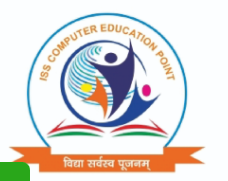AutoCAD is a commercial computer-aided design (CAD) and drafting software application. AutoCAD is used across a wide range of industries, by architects, project managers, engineers, graphic designers, town planners and many other professionals.

AutoCAD is a commercial computer-aided design (CAD) and drafting software application. AutoCAD is used across a wide range of industries, by architects, project managers, engineers, graphic designers, town planners and many other professionals. AutoCAD Architecture (abbreviated as ACA) is a version of AutoCAD with tools and functions specially suited to architectural work.
Autodesk AutoCAD Software ideal for Design engineer. This Course include 2D Drafting, Isometrics, 3D modelling, AutoCAD Parametric, Animation, Lighting and Material effects.
SS eAcademy offer online/offline high-quality professional training through prerecorded videos prepared by industries expert. Since 2016, SS eAcademy has been helping working professionals all around the world to achieve a higher level of success. For this reason, we want to help you make your educational goals even better at your convenience with online programs.
We specialize in providing driven consultancy services in Business and Engineering. Some of the training tutorials we offer include; AutoCAD (Drafting software), Autodesk Revit (Modeling software), STAAD Pro (Analysis software), CREO (Modeling software), MasteCAM (CAM software), SolidWorks (CAD software), ANSYS Workbench (Engineering problem solving software) and JAVA (Programming language). We have been prepared courses with prime focus on quality content and depth of subject.
Our courses ensure that students gain complete knowledge about software and related subjects. We also have an online store where learners can purchase DVDs’ and USB of courses.
What students like about our school are the experienced and qualified faculties, lifetime access with updates, accessible and most in-depth courses online in both Hindi and English, quiz after each module to test your understanding, affordable prices, a 30-days payback guarantee.
Our Aim
Our Vision
Our Mission

AutoCAD training courses are primarily designed for engineers and architects to help them learn hottest ways of product and home designing, 2D and 3D rendering of work, drafting and modeling during the planning stages of a project.

AutoCAD is computer-aided design (CAD) software that is used for precise 2D and 3D drafting, design, and modeling with solids, surfaces, mesh objects, documentation features, and more.

AutoCAD is commercial Computer-Aided Design software. It can be used for creating 2d or 3d models. Mostly we are using it for the 2d drafting. AUTOCAD will create the blueprints and the other engineering plans.

AutoCAD course training is offered by Camtek for all skill level. Our mission to develop the organization as a center of excellence by ensuring the entire character development of the students. The mission “Serve society through education” is fulfilled by keeping the ethics and values of Educa...

Civil 3d is built for civil engineers, drafters, designers, and technicians working on transportation, land development, and water projects. Stay coordinated and explore design options, analyze project performance, and deliver more consistent, higher-quality documentation—all within a familiar au...
© 2024 coursetakers.com All Rights Reserved. Terms and Conditions of use | Privacy Policy